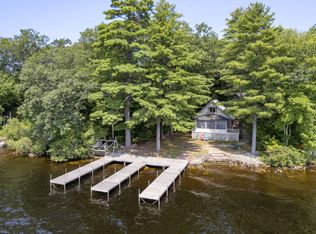This 3088 square foot single family home has 4 bedrooms and 4.0 bathrooms. This home is located at 545 Cape Monday Rd, Harrison, ME 04040.
This property is off market, which means it's not currently listed for sale or rent on Zillow. This may be different from what's available on other websites or public sources.
