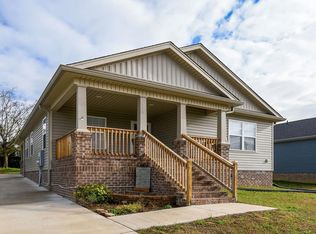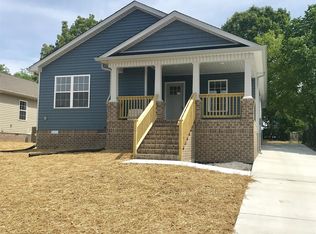Closed
$360,000
545 Cainsville Rd, Lebanon, TN 37087
3beds
1,673sqft
Single Family Residence, Residential
Built in 2020
8,276.4 Square Feet Lot
$358,300 Zestimate®
$215/sqft
$2,051 Estimated rent
Home value
$358,300
$333,000 - $383,000
$2,051/mo
Zestimate® history
Loading...
Owner options
Explore your selling options
What's special
Step into this beautifully updated one-level home, thoughtfully designed with an open floorplan that makes entertaining a breeze. Whether you're hosting friends or enjoying a quiet night in, the spacious living room with its cozy fireplace creates the perfect ambiance. Luxury vinyl plank (LVP) flooring flows seamlessly throughout the main living areas, adding durability and style. The heart of the home—the upgraded kitchen—features stunning granite countertops, stainless steel appliances, and modern gray cabinetry that blend both function and flair. With 3 generously sized bedrooms and 2 full bathrooms, there’s plenty of space for family, guests, or a home office. Outside, the fully fenced backyard offers a private retreat for kids, pets, or backyard barbecues. Located in a peaceful setting and USDA eligible, this home combines charm, convenience, and value. Don’t miss your chance to make 545 Cainsville Rd your new home sweet home!
Zillow last checked: 8 hours ago
Listing updated: May 19, 2025 at 06:14am
Listing Provided by:
Ralph Pearson 615-476-7233,
Keller Williams Realty - Murfreesboro,
Holli Pearson 615-809-7092,
Keller Williams Realty - Murfreesboro
Bought with:
Araceli Quezada, 345166
Keller Williams Realty Nashville/Franklin
Source: RealTracs MLS as distributed by MLS GRID,MLS#: 2817641
Facts & features
Interior
Bedrooms & bathrooms
- Bedrooms: 3
- Bathrooms: 2
- Full bathrooms: 2
- Main level bedrooms: 3
Bedroom 1
- Features: Walk-In Closet(s)
- Level: Walk-In Closet(s)
- Area: 180 Square Feet
- Dimensions: 12x15
Bedroom 2
- Area: 156 Square Feet
- Dimensions: 12x13
Bedroom 3
- Area: 121 Square Feet
- Dimensions: 11x11
Kitchen
- Area: 150 Square Feet
- Dimensions: 10x15
Living room
- Area: 384 Square Feet
- Dimensions: 16x24
Heating
- Central, Heat Pump
Cooling
- Ceiling Fan(s), Central Air, Electric
Appliances
- Included: Oven, Dishwasher, Microwave, Refrigerator, Stainless Steel Appliance(s)
Features
- Ceiling Fan(s), Open Floorplan, Pantry, Primary Bedroom Main Floor
- Flooring: Carpet, Laminate, Vinyl
- Basement: Crawl Space
- Number of fireplaces: 1
- Fireplace features: Gas, Living Room
Interior area
- Total structure area: 1,673
- Total interior livable area: 1,673 sqft
- Finished area above ground: 1,673
Property
Features
- Levels: One
- Stories: 1
- Patio & porch: Patio, Covered, Porch
- Fencing: Privacy
Lot
- Size: 8,276 sqft
- Dimensions: 60.13 x 139.92 IRR
Details
- Parcel number: 068M D 02501 000
- Special conditions: Standard
Construction
Type & style
- Home type: SingleFamily
- Property subtype: Single Family Residence, Residential
Materials
- Vinyl Siding
Condition
- New construction: No
- Year built: 2020
Utilities & green energy
- Sewer: Public Sewer
- Water: Public
- Utilities for property: Water Available
Community & neighborhood
Location
- Region: Lebanon
- Subdivision: Dugdale
Price history
| Date | Event | Price |
|---|---|---|
| 5/16/2025 | Sold | $360,000-1.4%$215/sqft |
Source: | ||
| 4/20/2025 | Contingent | $365,000$218/sqft |
Source: | ||
| 4/14/2025 | Listed for sale | $365,000+47.2%$218/sqft |
Source: | ||
| 8/3/2020 | Sold | $247,900$148/sqft |
Source: | ||
Public tax history
| Year | Property taxes | Tax assessment |
|---|---|---|
| 2024 | $1,763 | $60,975 |
| 2023 | $1,763 | $60,975 |
| 2022 | $1,763 | $60,975 |
Find assessor info on the county website
Neighborhood: 37087
Nearby schools
GreatSchools rating
- 6/10Castle Heights Elementary SchoolGrades: PK-5Distance: 2.3 mi
- 6/10Winfree Bryant Middle SchoolGrades: 6-8Distance: 2.1 mi
Schools provided by the listing agent
- Elementary: Jones Brummett Elementary School
- Middle: Winfree Bryant Middle School
- High: Lebanon High School
Source: RealTracs MLS as distributed by MLS GRID. This data may not be complete. We recommend contacting the local school district to confirm school assignments for this home.
Get a cash offer in 3 minutes
Find out how much your home could sell for in as little as 3 minutes with a no-obligation cash offer.
Estimated market value
$358,300
Get a cash offer in 3 minutes
Find out how much your home could sell for in as little as 3 minutes with a no-obligation cash offer.
Estimated market value
$358,300

