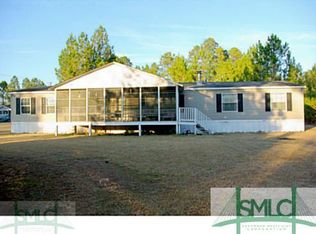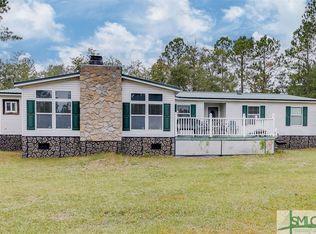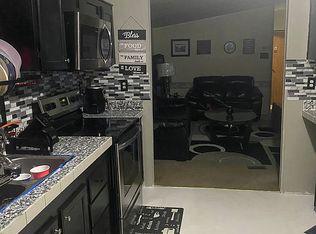Back on the market at no fault of the seller. Large split plan 4 bedroom 2.5 Bath mobile home on a permanent foundation located on a 1 acre wooded lot. This home features a large living room, den with fireplace, spacious island kitchen, master bedroom with sitting room, and en suite master bath with garden tub an separate shower, new deck great for entertaining, and covered porch. This home also has a powered shed that would be great for a workshop. New Roof, New AC! This home will not last.
This property is off market, which means it's not currently listed for sale or rent on Zillow. This may be different from what's available on other websites or public sources.


