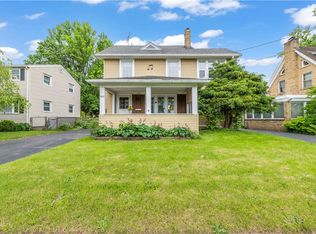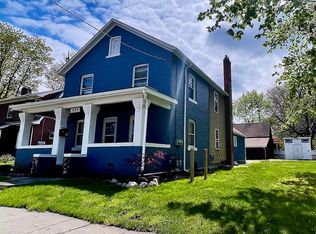Closed
$230,000
545 Britton Rd, Rochester, NY 14616
4beds
1,404sqft
Single Family Residence
Built in 1928
7,501.03 Square Feet Lot
$246,900 Zestimate®
$164/sqft
$2,486 Estimated rent
Home value
$246,900
$230,000 - $267,000
$2,486/mo
Zestimate® history
Loading...
Owner options
Explore your selling options
What's special
You will LOVE this completely updated 2 story, 3/4 bed, 2 full bath home. Great location makes it easily accessible to Walmart, WellNow Urgent Care, McDonalds, Wendys, and Planet Fitness. Immediate occupancy is available. GREECE SCHOOL YEAR STARTED 2024 ON 9/4/24. UPDATES since April 2024 -Brand New Furnace & A/C, New H2O Heater, New Complete Kitchen - cabinets, counters, Stainless appliances, 2 New full bathrooms with exception of upstairs tub, New Vinyl windows throughout, New laminate flooring, New PVC plumbing throughout, New electrical throughout, Freshly painted top to bottom, New recessed lighting throughout, New patio and sidewalk, New water service to road, New utility sink in basement, New stainless chimney liner, Driveway just sealed. "Private" and flat backyard. Permits on file w/town. IMMEDIATE OCCUPANCY - PRE-POSSESSION IS AVAILABLE. Showings commence THURSDAY 9/12/24 @ 9AM, OPEN HOUSE SATURDAY 9/14/24, 12PM-3PM. BIDS TO BE REVIEWED AFTER 6:00PM ON TUESDAY 9/17/24. Please allow 24 hours for response.
Zillow last checked: 8 hours ago
Listing updated: November 01, 2024 at 11:38am
Listed by:
Jason J Cronkwright 585-737-0830,
Howard Hanna
Bought with:
Michael D Lee, 10401286788
WCI Realty
Source: NYSAMLSs,MLS#: R1563079 Originating MLS: Rochester
Originating MLS: Rochester
Facts & features
Interior
Bedrooms & bathrooms
- Bedrooms: 4
- Bathrooms: 2
- Full bathrooms: 2
- Main level bathrooms: 1
- Main level bedrooms: 1
Heating
- Gas, Forced Air
Cooling
- Central Air
Appliances
- Included: Dishwasher, Exhaust Fan, Electric Oven, Electric Range, Disposal, Gas Water Heater, Microwave, Refrigerator, Range Hood
- Laundry: In Basement
Features
- Separate/Formal Dining Room, Eat-in Kitchen, Natural Woodwork, Window Treatments, Bedroom on Main Level, Convertible Bedroom
- Flooring: Hardwood, Laminate, Varies
- Windows: Drapes, Thermal Windows
- Basement: Full
- Number of fireplaces: 1
Interior area
- Total structure area: 1,404
- Total interior livable area: 1,404 sqft
Property
Parking
- Total spaces: 2
- Parking features: Detached, Garage, Storage, Workshop in Garage, Driveway, Garage Door Opener
- Garage spaces: 2
Features
- Levels: Two
- Stories: 2
- Patio & porch: Open, Patio, Porch
- Exterior features: Blacktop Driveway, Patio
Lot
- Size: 7,501 sqft
- Dimensions: 50 x 150
- Features: Cul-De-Sac, Flood Zone, Near Public Transit, Rectangular, Rectangular Lot, Residential Lot
Details
- Parcel number: 2628000604900003031000
- Special conditions: Standard
- Other equipment: Satellite Dish
Construction
Type & style
- Home type: SingleFamily
- Architectural style: Colonial,Two Story
- Property subtype: Single Family Residence
Materials
- Aluminum Siding, Brick, Steel Siding, Copper Plumbing, PEX Plumbing
- Foundation: Block
- Roof: Asphalt,Shingle
Condition
- Resale
- Year built: 1928
Utilities & green energy
- Electric: Circuit Breakers
- Sewer: Connected
- Water: Connected, Public
- Utilities for property: Cable Available, High Speed Internet Available, Sewer Connected, Water Connected
Community & neighborhood
Location
- Region: Rochester
- Subdivision: Lambert Farm
Other
Other facts
- Listing terms: Cash,Conventional,FHA,VA Loan
Price history
| Date | Event | Price |
|---|---|---|
| 11/1/2024 | Sold | $230,000+21.1%$164/sqft |
Source: | ||
| 9/18/2024 | Pending sale | $189,900$135/sqft |
Source: | ||
| 9/11/2024 | Listed for sale | $189,900+26.7%$135/sqft |
Source: | ||
| 11/10/2021 | Listing removed | -- |
Source: | ||
| 8/6/2021 | Pending sale | $149,900$107/sqft |
Source: | ||
Public tax history
| Year | Property taxes | Tax assessment |
|---|---|---|
| 2024 | -- | $112,500 |
| 2023 | -- | $112,500 -5.5% |
| 2022 | -- | $119,000 |
Find assessor info on the county website
Neighborhood: 14616
Nearby schools
GreatSchools rating
- NAEnglish Village Elementary SchoolGrades: K-2Distance: 0.7 mi
- 5/10Arcadia Middle SchoolGrades: 6-8Distance: 1.8 mi
- 6/10Arcadia High SchoolGrades: 9-12Distance: 1.7 mi
Schools provided by the listing agent
- Elementary: Lakeshore Elementary
- Middle: Arcadia Middle
- High: Arcadia High
- District: Greece
Source: NYSAMLSs. This data may not be complete. We recommend contacting the local school district to confirm school assignments for this home.

