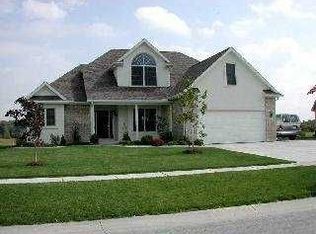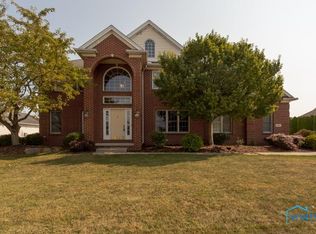Sold for $331,000
$331,000
545 Bridgewater Dr, Oregon, OH 43616
3beds
2,334sqft
Single Family Residence
Built in 1996
0.43 Acres Lot
$369,000 Zestimate®
$142/sqft
$2,392 Estimated rent
Home value
$369,000
$347,000 - $391,000
$2,392/mo
Zestimate® history
Loading...
Owner options
Explore your selling options
What's special
Well-maintained, single-owner home in desirable Hickory Shores subdivision! Solid oak cabinetry throughout, including a spacious kitchen open to an inviting family room w/ abundant natural light. Formal living & dining rooms provide great entertaining space. Main floor laundry w/ sink. Primary feat. ensuite w/ double sinks & walk-in shower. Upper-level bonus room offers flexibility as a bedroom or rec space. Full basement w/ potential to finish, 2 sumps w/ battery backup, dual 200A panels. Slider leads to large deck & huge yard w/ 2012 Amish-built shed w/ steel roof. 2-car garage w/ sink.
Zillow last checked: 8 hours ago
Listing updated: October 14, 2025 at 12:41am
Listed by:
Cody Henderson 419-290-3123,
Key Realty LTD
Bought with:
Elizabeth Sims, 2019004910
The Danberry Co
Source: NORIS,MLS#: 6125812
Facts & features
Interior
Bedrooms & bathrooms
- Bedrooms: 3
- Bathrooms: 3
- Full bathrooms: 2
- 1/2 bathrooms: 1
Primary bedroom
- Features: Ceiling Fan(s)
- Level: Upper
- Dimensions: 17 x 12
Bedroom 2
- Features: Ceiling Fan(s)
- Level: Upper
- Dimensions: 12 x 11
Bedroom 3
- Features: Ceiling Fan(s)
- Level: Main
- Dimensions: 12 x 11
Bonus room
- Features: Skylight
- Level: Upper
- Dimensions: 24 x 26
Dining room
- Features: Formal Dining Room
- Level: Main
- Dimensions: 13 x 12
Other
- Level: Main
- Dimensions: 13 x 10
Family room
- Features: Ceiling Fan(s)
- Level: Main
- Dimensions: 20 x 13
Kitchen
- Level: Main
- Dimensions: 22 x 13
Living room
- Features: Ceiling Fan(s)
- Level: Main
- Dimensions: 15 x 12
Heating
- Forced Air, Natural Gas
Cooling
- Central Air
Appliances
- Included: Dishwasher, Microwave, Water Heater, Disposal, Dryer, Electric Range Connection, Gas Range Connection, Refrigerator, Washer
- Laundry: Gas Dryer Hookup, Main Level
Features
- Ceiling Fan(s), Eat-in Kitchen, Pantry, Primary Bathroom
- Flooring: Carpet, Wood, Laminate
- Doors: Door Screen(s)
- Windows: Skylight(s)
- Basement: Full
- Has fireplace: No
Interior area
- Total structure area: 2,334
- Total interior livable area: 2,334 sqft
Property
Parking
- Total spaces: 2
- Parking features: Concrete, Attached Garage, Driveway, Garage Door Opener
- Garage spaces: 2
- Has uncovered spaces: Yes
Features
- Patio & porch: Deck
Lot
- Size: 0.43 Acres
- Dimensions: 18,563
Details
- Additional structures: Shed(s)
- Parcel number: 4492327
- Other equipment: DC Well Pump
Construction
Type & style
- Home type: SingleFamily
- Architectural style: Traditional
- Property subtype: Single Family Residence
Materials
- Brick, Vinyl Siding
- Roof: Shingle
Condition
- Year built: 1996
Utilities & green energy
- Electric: Circuit Breakers
- Sewer: Sanitary Sewer
- Water: Public
- Utilities for property: Cable Connected
Community & neighborhood
Security
- Security features: Smoke Detector(s)
Location
- Region: Oregon
- Subdivision: Hickory Shores
HOA & financial
HOA
- Has HOA: No
- HOA fee: $30 annually
Other
Other facts
- Listing terms: Cash,Conventional,FHA,VA Loan
- Road surface type: Paved
Price history
| Date | Event | Price |
|---|---|---|
| 3/10/2025 | Sold | $331,000+3.4%$142/sqft |
Source: NORIS #6125812 Report a problem | ||
| 2/16/2025 | Pending sale | $320,000$137/sqft |
Source: NORIS #6125812 Report a problem | ||
| 2/12/2025 | Listed for sale | $320,000+984.7%$137/sqft |
Source: NORIS #6125812 Report a problem | ||
| 9/19/1995 | Sold | $29,500$13/sqft |
Source: Public Record Report a problem | ||
Public tax history
| Year | Property taxes | Tax assessment |
|---|---|---|
| 2024 | $5,573 +5.2% | $115,080 +23.5% |
| 2023 | $5,298 -1.5% | $93,170 |
| 2022 | $5,379 +0.2% | $93,170 |
Find assessor info on the county website
Neighborhood: 43616
Nearby schools
GreatSchools rating
- 6/10Starr Elementary SchoolGrades: K-4Distance: 0.8 mi
- 6/10Fassett Middle SchoolGrades: 7-8Distance: 1.1 mi
- 6/10Clay High SchoolGrades: 9-12Distance: 2.3 mi
Schools provided by the listing agent
- Elementary: Starr
- High: Clay
Source: NORIS. This data may not be complete. We recommend contacting the local school district to confirm school assignments for this home.
Get pre-qualified for a loan
At Zillow Home Loans, we can pre-qualify you in as little as 5 minutes with no impact to your credit score.An equal housing lender. NMLS #10287.
Sell with ease on Zillow
Get a Zillow Showcase℠ listing at no additional cost and you could sell for —faster.
$369,000
2% more+$7,380
With Zillow Showcase(estimated)$376,380

