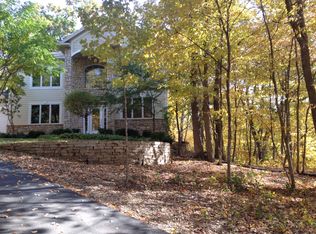Privacy, spectacular views and sneak peeks of wildlife on your wooded 2.7 acre lot. The all brick exterior makes for a stunning look as well as efficient utility bills. This custom ranch design has 3237 sq ft on the main floor so all rooms are spacious. Well planned kitchen is perfect for entertaining and magazine worthy. Cozy 3 sided fireplace separates the breakfast nook and gathering room by the kitchen. Master suite has recently renovated private bath and walk-in closet that will satisfy your fussiest buyer. A Jack & Jill bath separates bedrooms. The 4th bedroom would make for a perfect office. Another 3237 sq ft in the lower level to expand and design on your own. Welcome home.
This property is off market, which means it's not currently listed for sale or rent on Zillow. This may be different from what's available on other websites or public sources.
