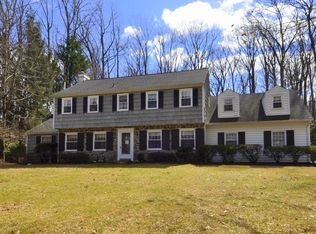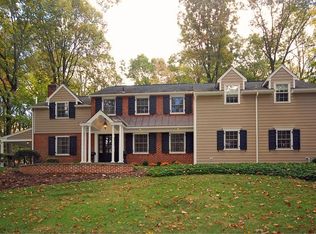Attention, 545 Bair Rd is an active construction site. Please do not enter the driveway or walk the property grounds. Please see the open house schedule to set up a visit. 545 Bair Rd in Woodlea is a complete top to bottom renovation with addition by local builder R Custom Homes, Inc. The new floor plan will offer 3,376 square feet of living space plus an additional 600 square feet of finished space with a fireplace in the lower level with outside walk-up entrance. The brick and Hardi Board siding home will have 5 true bedrooms and 3 full bathrooms on the 2nd floor accessed by the front stair case from the foyer and back staircase from the garage area. The expanded first floor will include a spacious living room with fireplace which steps out to a lovely covered porch with ceiling fan, a formal dining room, large custom kitchen and breakfast area with adjoining new family room addition. The addition will also allow for the new laundry and mud room on this main level. All of this on 1.7 partially wooded, terraced acres with a beautifully reconditioned in-ground swimming pool. See documents in document portal for more information on specifications and floor plans.
This property is off market, which means it's not currently listed for sale or rent on Zillow. This may be different from what's available on other websites or public sources.

