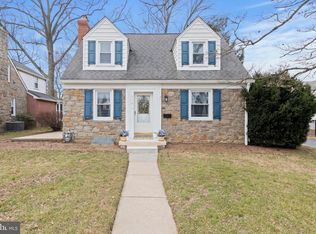This stately and elegant, stone & brick Mozino built home is not to be missed! One will see from the curb appeal and as you walk through the front door how this home has been cherished, loved and cared for by the present owners. The classic center Hall is highlighted with beautiful gleaming oak hardwood floors that flow into the formal LR and DR. The spacious Living Room is painted in a rich warm color palette and accented with crown molding. The focal point is a beautiful tile and brick gas fireplace adding warmth and elegance to the room. French doors lead to the relaxing tiled Sunroom which conveniently connects to the newly sided 2 car Garage. This room lends itself to many options for use. The Formal DR has complimentary paint colors, crown molding and a chair rail. The generous size of this room can easily accommodate large gatherings for dining. The Eat-In Kitchen has an L-shaped layout with a Dining Area. The bright & light Kitchen features plenty of cabinets & Corian countertops with integrated sink bowl, an island storage unit, newer tile floor. Rear door takes you out onto the paver patio which has a retractable awning. A great place to unwind at the end of the day or for outdoor entertaining. The first floor is complete with a remodeled Powder Room. The 2nd level features a large Master Bedroom Suite with plenty of natural light, ceiling fan 2 nice sized closets and a tastefully updated Master Bath with stall shower & pedestal sink. There are 2 other bright Bedrooms that are considerably large & include ceiling fans. The front Bedroom has a walk-in closet access to a walk ?up Attic thus allowing easy access to storage. The Bedrooms with carpeting have hardwood floors underneath. The 2nd floor is complete with a full tiled Hall Bath with a tub/shower. There is a door which leads to a roof Deck to enjoy on warm sunny days. Retreat to the finished lower level for entertaining & fun. This room is highlighted with a full wet bar. Three windows allow for natural light. The lower level also has plenty of built-in storage, a bright Laundry Area & a convenient Powder Room. Step outside and enjoy the beautiful landscaping and rich lush fenced yard surrounding the home. Peace of mind is afforded with a newer roof & one yr. old HVAC systems, 2 cedars closets and much more! Make this delightful home yours today! 2018-11-16
This property is off market, which means it's not currently listed for sale or rent on Zillow. This may be different from what's available on other websites or public sources.
