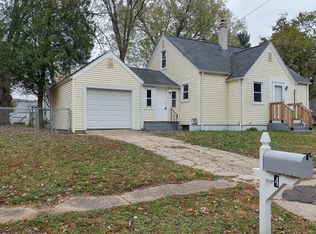All offers due by Monday 03/16/20 5:00 pm. Cute as a button, this home is like a fairy tale! Come home to newly refinished hardwoods throughout the main level. Be the first to use updated contemporary kitchen with shaker style cabinets, & granite counters that match the new tile floors. Recently painted interior will welcome you and two full baths on each level will make mornings a breeze. Fireplace in the living room will create a love story. Curved, hardwood staircase to the upper level leads to the bedroom area. The Master Bedroom suite consists of two spacious rooms: One for sleeping, the other, for relaxing or working. Maintenance free on the outside with aluminum siding, copper colored metal roof and new gutters, the home will give your a chance to just enjoy the fenced in, level yard. As you pull out of your very own garage, you will find easy access to highways and amenities and a short commute.
This property is off market, which means it's not currently listed for sale or rent on Zillow. This may be different from what's available on other websites or public sources.

