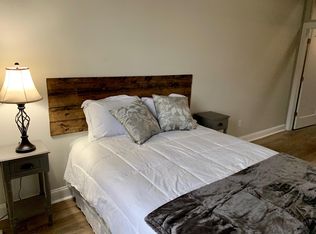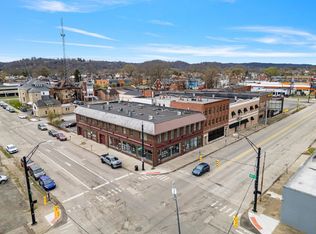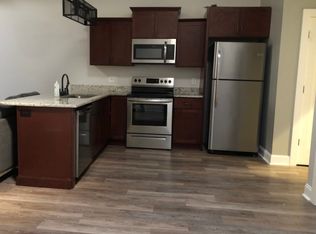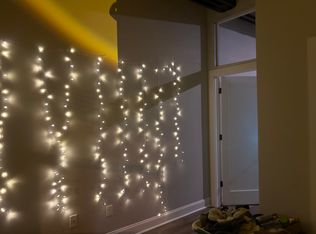1 bedroom loft apartment with a Bridgeview in the heart of downtown Huntington . Can be rented as short term lease and can be furnished. Close to shopping, entertainment , restaurants. 3-12 month leases available. Pet deposit -$200, monthly pet fee $25. Apartment has 1 assigned parking spot on the private lot , tenant pays electric , water and sewer. WiFi is included , Strictly non-smoking, laundry room available in building. Can be rented fully furnished with for additional fees. Walking distance to Pullman Square, restaurants, shopping and entertainment.
This property is off market, which means it's not currently listed for sale or rent on Zillow. This may be different from what's available on other websites or public sources.



