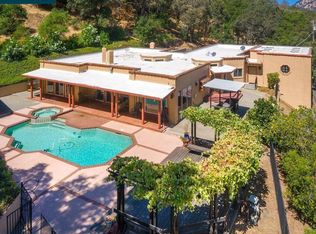Sold for $1,339,000
$1,339,000
5449 Williams Road, Fairfield, CA 94534
3beds
2,942sqft
Single Family Residence
Built in 1957
11.39 Acres Lot
$1,308,900 Zestimate®
$455/sqft
$3,462 Estimated rent
Home value
$1,308,900
$1.18M - $1.45M
$3,462/mo
Zestimate® history
Loading...
Owner options
Explore your selling options
What's special
Escape to your own private retreat, where privacy, natural beauty, and the romance of vineyard living come together seamlessly. Nestled on 11.3 acres, this charming property features a beautifully crafted 3-bedroom, 2.5-bath home, artist studio, and barn, all surrounded by rolling vineyards, open fields, and stunning countryside views. Designed for both relaxation and entertaining, the home is bathed in natural light from large windows that frame picturesque vineyard vistas. Spacious living areas provide warmth and charm, creating a peaceful haven just beyond the bustle of daily life. The 8.8 acre vineyard, meticulously maintained and fully operational, presents an exceptional opportunity for wine enthusiasts or those looking to step into winemaking. Whether you're looking to expand your investment portfolio or create a personal sanctuary amidst the vines, this property offers unparalleled beauty and potential.
Zillow last checked: 8 hours ago
Listing updated: July 09, 2025 at 12:12pm
Listed by:
Sieba Peterson DRE #01460836 707-932-1276,
Golden Gate Sotheby's 707-255-0845,
Lauren A Lawson DRE #01884203 707-685-1825,
Golden Gate Sotheby's
Bought with:
Non-member 999999
Haley Nekota
Source: BAREIS,MLS#: 325010885 Originating MLS: Napa
Originating MLS: Napa
Facts & features
Interior
Bedrooms & bathrooms
- Bedrooms: 3
- Bathrooms: 2
- Full bathrooms: 2
Bedroom
- Level: Upper
Primary bathroom
- Features: Double Vanity, Window
Bathroom
- Level: Upper
Dining room
- Level: Main
Kitchen
- Features: Kitchen Island, Tile Counters
- Level: Main
Living room
- Features: Open Beam Ceiling
- Level: Main
Heating
- Central, Fireplace(s)
Cooling
- Central Air
Appliances
- Included: Dishwasher, Free-Standing Gas Oven, Free-Standing Gas Range, Free-Standing Refrigerator, Range Hood
- Laundry: Hookups Only
Features
- Flooring: Carpet, Linoleum, Tile, Wood
- Has basement: No
- Number of fireplaces: 2
- Fireplace features: Pellet Stove
Interior area
- Total structure area: 2,942
- Total interior livable area: 2,942 sqft
Property
Parking
- Total spaces: 4
- Parking features: No Garage, Uncovered Parking Spaces 2+
- Has uncovered spaces: Yes
Features
- Levels: Two
- Stories: 2
- Patio & porch: Front Porch, Deck, Patio
- Exterior features: Built-In Barbeque
- Has spa: Yes
- Spa features: Bath
- Fencing: Partial
- Has view: Yes
- View description: Vineyard, Trees/Woods
Lot
- Size: 11.39 Acres
- Features: Dead End, Landscape Front, Private
Details
- Additional structures: Barn(s), Workshop
- Parcel number: 0149090070
- Special conditions: Standard
Construction
Type & style
- Home type: SingleFamily
- Architectural style: Traditional
- Property subtype: Single Family Residence
Materials
- Stucco
- Roof: Composition
Condition
- Year built: 1957
Utilities & green energy
- Gas: Propane Tank Leased
- Sewer: Septic Tank
- Water: Well
- Utilities for property: Propane Tank Leased, Public
Community & neighborhood
Security
- Security features: Carbon Monoxide Detector(s)
Location
- Region: Fairfield
HOA & financial
HOA
- Has HOA: No
Price history
| Date | Event | Price |
|---|---|---|
| 7/9/2025 | Sold | $1,339,000-15.8%$455/sqft |
Source: | ||
| 5/26/2025 | Contingent | $1,590,000$540/sqft |
Source: | ||
| 3/27/2025 | Price change | $1,590,000-11.2%$540/sqft |
Source: | ||
| 2/17/2025 | Listed for sale | $1,790,000+76.3%$608/sqft |
Source: | ||
| 7/11/2023 | Sold | $1,015,500-59.3%$345/sqft |
Source: Public Record Report a problem | ||
Public tax history
| Year | Property taxes | Tax assessment |
|---|---|---|
| 2025 | $10,473 -36.7% | $887,488 -36.9% |
| 2024 | $16,544 +3.2% | $1,406,226 +3.1% |
| 2023 | $16,033 +3.2% | $1,364,469 +3% |
Find assessor info on the county website
Neighborhood: 94534
Nearby schools
GreatSchools rating
- 5/10Suisun Valley Elementary SchoolGrades: K-8Distance: 1.9 mi
- 8/10Angelo Rodriguez High SchoolGrades: 9-12Distance: 8 mi
Get a cash offer in 3 minutes
Find out how much your home could sell for in as little as 3 minutes with a no-obligation cash offer.
Estimated market value$1,308,900
Get a cash offer in 3 minutes
Find out how much your home could sell for in as little as 3 minutes with a no-obligation cash offer.
Estimated market value
$1,308,900
