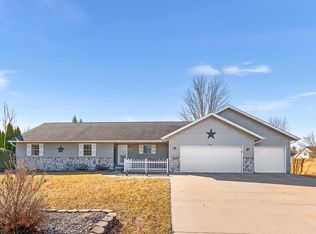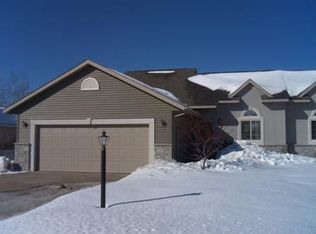Closed
$387,000
5449 WALTER STREET, Stevens Point, WI 54482
4beds
2,408sqft
Single Family Residence
Built in 2000
0.42 Acres Lot
$405,400 Zestimate®
$161/sqft
$2,716 Estimated rent
Home value
$405,400
$353,000 - $462,000
$2,716/mo
Zestimate® history
Loading...
Owner options
Explore your selling options
What's special
Located just steps from the sought-after Bannach Elementary, this impressive ranch-style home combines stylish dcor with a surprisingly spacious layout. Designed for both comfort and function, the open-concept floor plan features 4 generously sized bedrooms, 2 full baths, 2 half baths, and a fully drywalled 3-car garage. Inside, you'll find thoughtful details throughout?from the inviting gas log fireplace to the upscale designer tile work on floors and walls. The main-floor master suite offers a private retreat with its own full bath, while the kitchen is highlighted by a walk-in pantry and seamless flow into living spaces with rich wood laminate flooring and plush carpeting. Additional highlights include a main-floor laundry room, a spacious deck, and a partially fenced backyard.,Enjoy a spacious backyard equipped with programmable sprinklers?perfect for easy maintenance. The finished lower level offers a generous 12x25 family room, a fourth bedroom, an office or hobby room, and a half bath complete with a vanity seating area. There's also a large unfinished area currently set up as a billiard room and home gym. (Room dimensions are available but not included in the finished square footage.) Seller represents the following updates: Anderson replacement windows installed 2021. New water heater 2024.
Zillow last checked: 8 hours ago
Listing updated: June 26, 2025 at 06:29am
Listed by:
THE LEGACY GROUP 715-572-2053,
THE LEGACY GROUP
Bought with:
Sarah Kaetterhenry
Source: WIREX MLS,MLS#: 22501523 Originating MLS: Central WI Board of REALTORS
Originating MLS: Central WI Board of REALTORS
Facts & features
Interior
Bedrooms & bathrooms
- Bedrooms: 4
- Bathrooms: 4
- Full bathrooms: 2
- 1/2 bathrooms: 2
- Main level bedrooms: 3
Primary bedroom
- Level: Main
- Area: 176
- Dimensions: 11 x 16
Bedroom 2
- Level: Main
- Area: 110
- Dimensions: 10 x 11
Bedroom 3
- Level: Main
- Area: 132
- Dimensions: 12 x 11
Bedroom 4
- Level: Lower
- Area: 169
- Dimensions: 13 x 13
Family room
- Level: Lower
- Area: 300
- Dimensions: 12 x 25
Kitchen
- Level: Main
- Area: 132
- Dimensions: 12 x 11
Living room
- Level: Main
- Area: 266
- Dimensions: 14 x 19
Heating
- Natural Gas, Forced Air
Cooling
- Central Air
Appliances
- Included: Refrigerator, Range/Oven, Dishwasher, Microwave, Washer, Dryer
Features
- Ceiling Fan(s), Walk-In Closet(s)
- Flooring: Carpet, Tile
- Basement: Partially Finished,Full
Interior area
- Total structure area: 2,408
- Total interior livable area: 2,408 sqft
- Finished area above ground: 1,568
- Finished area below ground: 840
Property
Parking
- Total spaces: 3
- Parking features: 3 Car, Attached
- Attached garage spaces: 3
Features
- Levels: One
- Stories: 1
- Patio & porch: Deck
- Exterior features: Irrigation system
- Fencing: Fenced Yard
Lot
- Size: 0.42 Acres
Details
- Parcel number: 281240835120111
- Zoning: Residential
- Special conditions: Arms Length
Construction
Type & style
- Home type: SingleFamily
- Architectural style: Ranch
- Property subtype: Single Family Residence
Materials
- Brick, Vinyl Siding
- Roof: Shingle
Condition
- 21+ Years
- New construction: No
- Year built: 2000
Utilities & green energy
- Sewer: Public Sewer
- Water: Public
- Utilities for property: Cable Available
Community & neighborhood
Security
- Security features: Smoke Detector(s)
Location
- Region: Stevens Point
- Municipality: Stevens Point
Other
Other facts
- Listing terms: Arms Length Sale
Price history
| Date | Event | Price |
|---|---|---|
| 6/26/2025 | Sold | $387,000-2%$161/sqft |
Source: | ||
| 4/29/2025 | Contingent | $394,900$164/sqft |
Source: | ||
| 4/23/2025 | Listed for sale | $394,900+102.6%$164/sqft |
Source: | ||
| 2/16/2013 | Listing removed | $194,900$81/sqft |
Source: Coldwell Banker The Real Estate Group #1300035 Report a problem | ||
| 1/6/2013 | Listed for sale | $194,900$81/sqft |
Source: Coldwell Banker The Real Estate Group #1300035 Report a problem | ||
Public tax history
| Year | Property taxes | Tax assessment |
|---|---|---|
| 2024 | -- | $321,500 |
| 2023 | -- | $321,500 +45.4% |
| 2022 | -- | $221,100 +2.6% |
Find assessor info on the county website
Neighborhood: 54482
Nearby schools
GreatSchools rating
- 8/10Bannach Elementary SchoolGrades: K-6Distance: 0.1 mi
- 5/10P J Jacobs Junior High SchoolGrades: 7-9Distance: 2.3 mi
- 4/10Stevens Point Area Senior High SchoolGrades: 10-12Distance: 3.4 mi
Schools provided by the listing agent
- Elementary: Bannach
Source: WIREX MLS. This data may not be complete. We recommend contacting the local school district to confirm school assignments for this home.
Get pre-qualified for a loan
At Zillow Home Loans, we can pre-qualify you in as little as 5 minutes with no impact to your credit score.An equal housing lender. NMLS #10287.

