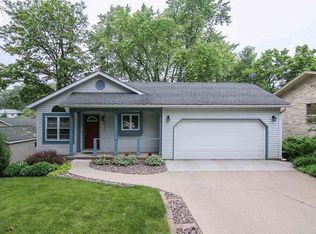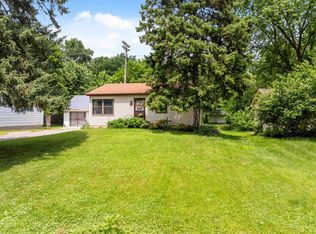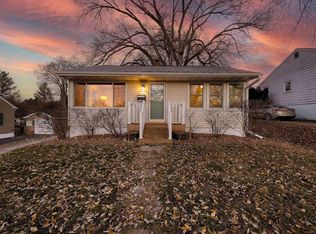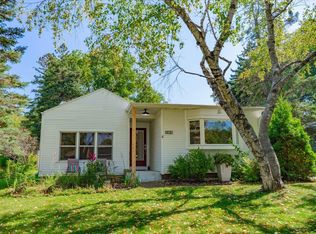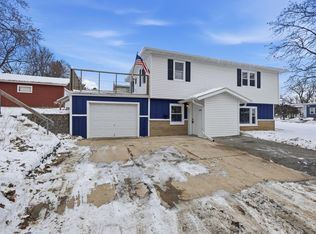Make 53705 your new zip code! Voted 1 of the top zip codes in Madison! The main floor, freshly painted ceilings/rooms. Relax, this home comes w/14 month Home Warranty & is ready for its new owner! When entering through front door, hardwood floor from TN greet you in the Living R w/gas fireplace. This home has several places to retreat to. Spacious screened porch w/skylight & marine-grade, roll-up weather shades. Enjoy your morning coffee in quaint dinette area, or movie night downstairs. Seller took pride in the gardens throughout yard & has electricity to the shed for storing your gardening supplies/lawn mower. Leaf gutter guards around the home. Ample storage throughout the home. Approx. 2.8 mi. to UW hospital, an easy bike ride to work or Hilldale. Seller Providing $5K Credit at Closing
Active
$374,000
5449 Old Middleton Road, Madison, WI 53705
3beds
1,317sqft
Est.:
Single Family Residence
Built in 1910
7,405.2 Square Feet Lot
$382,100 Zestimate®
$284/sqft
$-- HOA
What's special
Gas fireplaceQuaint dinette areaMarine-grade roll-up weather shadesHardwood floor
- 21 days |
- 3,682 |
- 194 |
Likely to sell faster than
Zillow last checked: 8 hours ago
Listing updated: December 10, 2025 at 05:37am
Listed by:
Kelly Gilboy Pref:608-235-0462,
Restaino & Associates
Source: WIREX MLS,MLS#: 2012467 Originating MLS: South Central Wisconsin MLS
Originating MLS: South Central Wisconsin MLS
Tour with a local agent
Facts & features
Interior
Bedrooms & bathrooms
- Bedrooms: 3
- Bathrooms: 2
- Full bathrooms: 2
- Main level bedrooms: 3
Primary bedroom
- Level: Main
- Area: 110
- Dimensions: 11 x 10
Bedroom 2
- Level: Main
- Area: 99
- Dimensions: 9 x 11
Bedroom 3
- Level: Main
- Area: 72
- Dimensions: 8 x 9
Bathroom
- Features: Master Bedroom Bath: Full, Master Bedroom Bath
Dining room
- Level: Main
- Area: 120
- Dimensions: 12 x 10
Family room
- Level: Lower
- Area: 280
- Dimensions: 28 x 10
Kitchen
- Level: Main
- Area: 60
- Dimensions: 5 x 12
Living room
- Level: Main
- Area: 176
- Dimensions: 16 x 11
Heating
- Natural Gas, Forced Air
Cooling
- Central Air
Appliances
- Included: Range/Oven, Refrigerator, Dishwasher, Microwave, Disposal, Washer, Water Softener
Features
- High Speed Internet, Pantry
- Flooring: Wood or Sim.Wood Floors
- Windows: Skylight(s)
- Basement: Full,Walk-Out Access,Partially Finished,Block
Interior area
- Total structure area: 1,317
- Total interior livable area: 1,317 sqft
- Finished area above ground: 987
- Finished area below ground: 330
Property
Parking
- Total spaces: 1
- Parking features: 1 Car, Attached, Garage Door Opener
- Attached garage spaces: 1
Features
- Levels: One
- Stories: 1
- Patio & porch: Screened porch, Patio
- Fencing: Fenced Yard
Lot
- Size: 7,405.2 Square Feet
- Dimensions: 7200 sq ft
- Features: Sidewalks
Details
- Additional structures: Storage
- Parcel number: 070919201023
- Zoning: TR-C2
Construction
Type & style
- Home type: SingleFamily
- Architectural style: Ranch
- Property subtype: Single Family Residence
Materials
- Vinyl Siding, Brick
Condition
- 21+ Years
- New construction: No
- Year built: 1910
Utilities & green energy
- Sewer: Public Sewer
- Water: Public
Community & HOA
Community
- Subdivision: Glen Oak Hills, Block 6, Lot 8
Location
- Region: Madison
- Municipality: Madison
Financial & listing details
- Price per square foot: $284/sqft
- Tax assessed value: $343,800
- Annual tax amount: $6,049
- Date on market: 11/20/2025
- Inclusions: Range/Oven, Refrigerator, Microwave, Dishwasher, Washer, Dryer, Water Softener, Window Blinds, Ring Doorbell And Ring Flood Lights.
- Exclusions: Seller's Yard Art And Personal Items
Estimated market value
$382,100
$363,000 - $401,000
$2,677/mo
Price history
Price history
| Date | Event | Price |
|---|---|---|
| 11/20/2025 | Listed for sale | $374,000-2.6%$284/sqft |
Source: | ||
| 11/5/2025 | Listing removed | $384,000$292/sqft |
Source: | ||
| 10/31/2025 | Price change | $384,000-3.8%$292/sqft |
Source: | ||
| 8/5/2025 | Price change | $399,000-5%$303/sqft |
Source: | ||
| 6/11/2025 | Price change | $420,000-2.3%$319/sqft |
Source: | ||
Public tax history
Public tax history
| Year | Property taxes | Tax assessment |
|---|---|---|
| 2024 | $6,403 +3% | $327,100 +6% |
| 2023 | $6,218 | $308,600 +13% |
| 2022 | -- | $273,100 +13% |
Find assessor info on the county website
BuyAbility℠ payment
Est. payment
$2,424/mo
Principal & interest
$1804
Property taxes
$489
Home insurance
$131
Climate risks
Neighborhood: Glen Oak Hills
Nearby schools
GreatSchools rating
- 4/10Crestwood Elementary SchoolGrades: PK-5Distance: 0.4 mi
- 5/10Jefferson Middle SchoolGrades: 6-8Distance: 1.4 mi
- 8/10Memorial High SchoolGrades: 9-12Distance: 1.5 mi
Schools provided by the listing agent
- Elementary: Crestwood
- Middle: Spring Harbor
- High: Memorial
- District: Madison
Source: WIREX MLS. This data may not be complete. We recommend contacting the local school district to confirm school assignments for this home.
- Loading
- Loading
