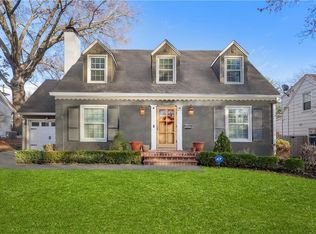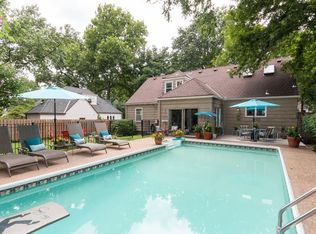View website: http://5449norwoodrd.IsNowForSale.com - Beautifully renovated Cape Cod w/ wood floors throughout. Expanded kitchen master bath. Family room off Kitchen w/center island, 5 burner gas range & large Pantry. Terrific Master bedroom & private bath w/ limestone floor, Dble vanities, tons of built-ins & corian sinks. Finished LL rec room w/ stone floor & full bath. Professionally landscaped.
This property is off market, which means it's not currently listed for sale or rent on Zillow. This may be different from what's available on other websites or public sources.

