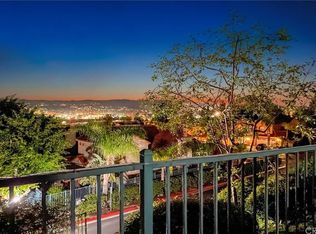Exclusively, beautiful semi-custom home located in one of the most prestigious, gated communities in Anaheim Hills. With 5 bedrooms and 4 full bathrooms plus numerous upgrades, this home has approximately 4000 SqFt of outstanding luxury. A large kitchen with granite counter-tops, high-end cooktop, desk area, Italian Marble flooring and elegant breakfast nook enhances your living comfort. The main floor features a bedroom suite with Marble bathroom, a large and bright formal dining and living room, family room with wood flooring and fireplace leading to a beautiful, private back yard. With a lot size of over 11,000 SqFt, the landscaped grounds feature a custom built pool with spa, BBQ, bar and sink. Upstairs, you will find a master bedroom that features: wood flooring, a stone fireplace and bathroom with Italian Marble shower and spa Jacuzzi tub. There is also an office and three secondary bedroom suite each with their own bathroom and huge walk-in closet. A magnificent home located close to shopping, entertainment, dining, schools and the freeway. Brand new top of the line appliances - Refrigerator and washer/dryer are included. Brokered And Advertised By: The Real Estate Group Listing Agent: Khamphanh Chanla
This property is off market, which means it's not currently listed for sale or rent on Zillow. This may be different from what's available on other websites or public sources.
