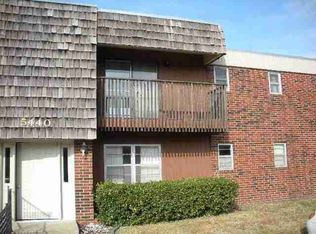Sold on 09/03/25
Price Unknown
5448 SW 12th Ter APT 4, Topeka, KS 66604
2beds
986sqft
Condominium, Residential
Built in 1969
-- sqft lot
$73,000 Zestimate®
$--/sqft
$1,050 Estimated rent
Home value
$73,000
$63,000 - $85,000
$1,050/mo
Zestimate® history
Loading...
Owner options
Explore your selling options
What's special
Welcome to this inviting 2-bedroom, 1.5-bath condo located on the second floor of a well-maintained community. This home offers comfort, convenience, and value in one smart package—perfect for first-time buyers, and downsizers. Step inside to discover updated flooring and a bright, open living space that flows seamlessly onto your own private balcony—ideal for relaxing with your morning coffee or unwinding after a long day. Enjoy year-round comfort with a newer HVAC system and cook with ease in the kitchen with appliances included. The layout features two comfortably sized bedrooms and a full bathroom, plus an additional half bath in the primary bedroom. take a swim in the pool or have party in the club house included in the HOA
Zillow last checked: 8 hours ago
Listing updated: September 04, 2025 at 07:46am
Listed by:
Debbie Gillum 785-554-9338,
Hawks R/E Professionals
Bought with:
Dalton Gillum, 00237673
Hawks R/E Professionals
Source: Sunflower AOR,MLS#: 240076
Facts & features
Interior
Bedrooms & bathrooms
- Bedrooms: 2
- Bathrooms: 2
- Full bathrooms: 1
- 1/2 bathrooms: 1
Primary bedroom
- Level: Main
- Area: 154.81
- Dimensions: 13.7x11.3
Bedroom 2
- Level: Main
- Area: 120.51
- Dimensions: 10.3x11.7
Dining room
- Level: Main
- Area: 81
- Dimensions: 9x9
Kitchen
- Level: Main
- Area: 72
- Dimensions: 9x8
Laundry
- Level: Main
Living room
- Level: Main
- Area: 240.9
- Dimensions: 16.5x14.6
Heating
- Electric
Cooling
- Central Air
Appliances
- Included: Electric Range, Refrigerator
- Laundry: Main Level
Features
- Flooring: Vinyl, Laminate, Carpet
- Has basement: No
- Has fireplace: No
Interior area
- Total structure area: 986
- Total interior livable area: 986 sqft
- Finished area above ground: 986
- Finished area below ground: 0
Property
Parking
- Parking features: Extra Parking
Features
- Patio & porch: Patio
Details
- Parcel number: R15579
- Special conditions: Standard,Arm's Length
Construction
Type & style
- Home type: Condo
- Architectural style: Other
- Property subtype: Condominium, Residential
Materials
- Brick
Condition
- Year built: 1969
Utilities & green energy
- Water: Public
Community & neighborhood
Location
- Region: Topeka
- Subdivision: Newberry
HOA & financial
HOA
- Has HOA: Yes
- HOA fee: $364 monthly
- Services included: Water, Trash, Maintenance Grounds, Snow Removal, Pool, Clubhouse
- Association name: 785-273-2000
Price history
| Date | Event | Price |
|---|---|---|
| 9/3/2025 | Sold | -- |
Source: | ||
| 8/13/2025 | Pending sale | $77,000$78/sqft |
Source: | ||
| 8/8/2025 | Listed for sale | $77,000$78/sqft |
Source: | ||
| 7/29/2025 | Pending sale | $77,000$78/sqft |
Source: | ||
| 7/22/2025 | Price change | $77,000-6.1%$78/sqft |
Source: | ||
Public tax history
| Year | Property taxes | Tax assessment |
|---|---|---|
| 2025 | -- | $7,953 +3% |
| 2024 | $996 -3.9% | $7,722 +2% |
| 2023 | $1,036 +11.9% | $7,570 +15% |
Find assessor info on the county website
Neighborhood: Woodbridge
Nearby schools
GreatSchools rating
- 7/10Mccarter Elementary SchoolGrades: PK-5Distance: 0.5 mi
- 6/10Landon Middle SchoolGrades: 6-8Distance: 0.7 mi
- 3/10Topeka West High SchoolGrades: 9-12Distance: 1.1 mi
Schools provided by the listing agent
- Elementary: McCarter Elementary School/USD 501
- Middle: Landon Middle School/USD 501
- High: Topeka West High School/USD 501
Source: Sunflower AOR. This data may not be complete. We recommend contacting the local school district to confirm school assignments for this home.
