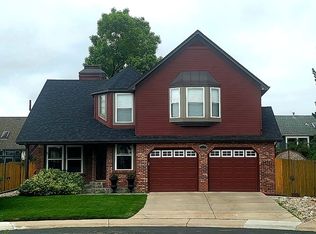Sold for $590,000 on 05/09/25
$590,000
5448 S Swadley Court, Littleton, CO 80127
3beds
1,492sqft
Single Family Residence
Built in 1983
0.27 Acres Lot
$598,000 Zestimate®
$395/sqft
$2,940 Estimated rent
Home value
$598,000
$568,000 - $628,000
$2,940/mo
Zestimate® history
Loading...
Owner options
Explore your selling options
What's special
The search ends here! Presenting this energy-efficient 3-bedroom gem situated on a peaceful cul-de-sac! Welcoming interior features wood & tile flooring, soaring vaulted ceilings, skylights, and dual pane windows. You'll love the two-way fireplace that links the living and formal dining room, ideal for relaxation and social gatherings. Well-appointed kitchen is equipped with abundant cabinetry topped with crown moulding, granite counters, stainless steel appliances, a center island with a breakfast bar, tile backsplash, and a lovely bay window in the dining area. Bright & airy primary bedroom offers well-sized closets, plush carpet, direct outdoor access, and an ensuite with dual sinks. As a bonus, a washer and dryer are included! With its blackberry bushes, storage shed, and covered patio, the relaxing backyard is the right spot for creating lasting memories with loved ones and friends. Conveniently located close to restaurants, parks, and schools. This amazing place won't last long!
Zillow last checked: 8 hours ago
Listing updated: May 09, 2025 at 10:25am
Listed by:
Adam Kemp 720-971-4639 adam@realtorforhoopers.com,
Real Broker, LLC DBA Real,
COMMUNITY Team 720-690-5745,
Real Broker, LLC DBA Real
Bought with:
Aleksandr Orekhov, 100102333
HomeSmart Realty
Source: REcolorado,MLS#: 3232323
Facts & features
Interior
Bedrooms & bathrooms
- Bedrooms: 3
- Bathrooms: 2
- Full bathrooms: 1
- 3/4 bathrooms: 1
- Main level bathrooms: 2
- Main level bedrooms: 3
Primary bedroom
- Description: Vaulted Ceilings, Ceiling Fan
- Level: Main
Bedroom
- Description: Wood Floors, Closet
- Level: Main
Bedroom
- Description: Carpeted, Closet
- Level: Main
Primary bathroom
- Description: Shower Only, Granite Vanity
- Level: Main
Bathroom
- Description: Shower & Tub Combo, Granite Vanity
- Level: Main
Dining room
- Description: Dining Area, Wood Floors
- Level: Main
Family room
- Description: Carpeted, Vaulted Ceilings, Skylights
- Level: Main
Kitchen
- Description: Wood Floors
- Level: Main
Laundry
- Description: Attached Cabinets
- Level: Main
Living room
- Description: Front, Vaulted Ceilings, Ceiling Fan, Carpeted
- Level: Main
Heating
- Forced Air, Natural Gas
Cooling
- Evaporative Cooling
Appliances
- Included: Dishwasher, Disposal, Dryer, Gas Water Heater, Microwave, Oven, Refrigerator, Washer
- Laundry: In Unit
Features
- Built-in Features, Ceiling Fan(s), Eat-in Kitchen, Granite Counters, High Ceilings, High Speed Internet, Kitchen Island, No Stairs, Primary Suite, Vaulted Ceiling(s)
- Flooring: Carpet, Tile, Wood
- Windows: Bay Window(s), Double Pane Windows, Skylight(s)
- Has basement: No
- Number of fireplaces: 1
- Fireplace features: Family Room, Living Room
Interior area
- Total structure area: 1,492
- Total interior livable area: 1,492 sqft
- Finished area above ground: 1,492
Property
Parking
- Total spaces: 2
- Parking features: Concrete
- Attached garage spaces: 2
Features
- Levels: One
- Stories: 1
- Patio & porch: Covered, Patio
- Exterior features: Private Yard, Rain Gutters
- Fencing: Full
Lot
- Size: 0.27 Acres
- Features: Cul-De-Sac, Landscaped
- Residential vegetation: Grassed, Wooded
Details
- Parcel number: 162976
- Zoning: P-D
- Special conditions: Standard
Construction
Type & style
- Home type: SingleFamily
- Architectural style: Traditional
- Property subtype: Single Family Residence
Materials
- Brick, Frame, Vinyl Siding
- Roof: Composition
Condition
- Year built: 1983
Utilities & green energy
- Sewer: Public Sewer
- Water: Public
- Utilities for property: Cable Available, Natural Gas Available, Phone Available
Community & neighborhood
Security
- Security features: Smoke Detector(s)
Location
- Region: Littleton
- Subdivision: Country West
Other
Other facts
- Listing terms: Cash,Conventional,FHA,VA Loan
- Ownership: Individual
- Road surface type: Paved
Price history
| Date | Event | Price |
|---|---|---|
| 5/9/2025 | Sold | $590,000+2.6%$395/sqft |
Source: | ||
| 4/21/2025 | Pending sale | $575,000$385/sqft |
Source: | ||
| 4/17/2025 | Listed for sale | $575,000+129.1%$385/sqft |
Source: | ||
| 3/24/2021 | Listing removed | -- |
Source: Owner | ||
| 8/23/2012 | Sold | $251,000+0.4%$168/sqft |
Source: Public Record | ||
Public tax history
| Year | Property taxes | Tax assessment |
|---|---|---|
| 2024 | $3,103 +3.8% | $37,826 |
| 2023 | $2,989 -1.2% | $37,826 +28.8% |
| 2022 | $3,024 +4.3% | $29,372 -2.8% |
Find assessor info on the county website
Neighborhood: 80127
Nearby schools
GreatSchools rating
- 5/10Mount Carbon Elementary SchoolGrades: PK-5Distance: 0.7 mi
- 5/10Summit Ridge Middle SchoolGrades: 6-8Distance: 1.1 mi
- 8/10Dakota Ridge Senior High SchoolGrades: 9-12Distance: 1.4 mi
Schools provided by the listing agent
- Elementary: Mount Carbon
- Middle: Summit Ridge
- High: Dakota Ridge
- District: Jefferson County R-1
Source: REcolorado. This data may not be complete. We recommend contacting the local school district to confirm school assignments for this home.
Get a cash offer in 3 minutes
Find out how much your home could sell for in as little as 3 minutes with a no-obligation cash offer.
Estimated market value
$598,000
Get a cash offer in 3 minutes
Find out how much your home could sell for in as little as 3 minutes with a no-obligation cash offer.
Estimated market value
$598,000
