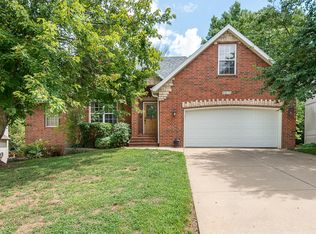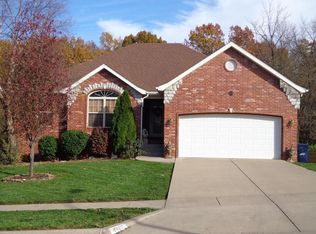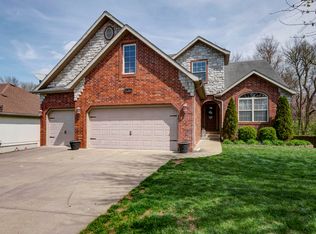Closed
Price Unknown
5448 S Michigan Avenue, Springfield, MO 65810
5beds
3,289sqft
Single Family Residence
Built in 2003
10,018.8 Square Feet Lot
$403,600 Zestimate®
$--/sqft
$2,955 Estimated rent
Home value
$403,600
$363,000 - $448,000
$2,955/mo
Zestimate® history
Loading...
Owner options
Explore your selling options
What's special
Nestled within the picturesque Le Chateau Subdivision in Springfield, this immaculate home exudes timeless elegance and modern convenience. With five bedrooms and three and a half baths, it offers more then enough space for both relaxation and entertaining. As you approach, the charming brick and stone front exterior is complemented by meticulously manicured landscaping, inviting you into a world of comfort and sophistication. Step inside to discover a spacious living room with a gas fireplace, perfect for cozy evenings with loved ones. The large kitchen features top-of-the-line appliances and abundant cabinetry, perfect for culinary enthusiasts. A highlight of this home is its full walkout basement, complete with a John Deere Room for extra storage or hobbies. The property also features a two-car garage, and full sprinkler system ensuring lush greenery in both the front and back yards. Enjoy ultimate privacy in the fenced backyard, perfect for outdoor gatherings or quiet relaxation. Plus, residents of this community are granted access to a refreshing pool and enjoy the convenience of included trash service. With its blend of luxury amenities and thoughtful design, this home offers the epitome of upscale suburban living!
Zillow last checked: 8 hours ago
Listing updated: August 28, 2024 at 06:34pm
Listed by:
Holt Homes Group 417-479-0257,
Keller Williams
Bought with:
Joseph L Bex, 2012015061
AMAX Real Estate
Source: SOMOMLS,MLS#: 60267486
Facts & features
Interior
Bedrooms & bathrooms
- Bedrooms: 5
- Bathrooms: 4
- Full bathrooms: 3
- 1/2 bathrooms: 1
Heating
- Central, Zoned, Natural Gas
Cooling
- Ceiling Fan(s), Central Air, Zoned
Appliances
- Included: Dishwasher, Disposal, Free-Standing Gas Oven, Gas Water Heater
- Laundry: W/D Hookup
Features
- Granite Counters, High Ceilings, High Speed Internet, Soaking Tub, Tray Ceiling(s), Walk-In Closet(s)
- Flooring: Carpet, Hardwood, Tile
- Windows: Blinds, Double Pane Windows, Shutters
- Basement: Exterior Entry,Finished,Interior Entry,Walk-Out Access,Full
- Has fireplace: Yes
- Fireplace features: Gas, Living Room
Interior area
- Total structure area: 3,415
- Total interior livable area: 3,289 sqft
- Finished area above ground: 2,289
- Finished area below ground: 1,000
Property
Parking
- Total spaces: 2
- Parking features: Driveway, Garage Faces Front, Paved
- Attached garage spaces: 2
- Has uncovered spaces: Yes
Features
- Levels: Two
- Stories: 2
- Patio & porch: Covered, Deck, Patio
- Exterior features: Rain Gutters
- Fencing: Privacy,Wood
Lot
- Size: 10,018 sqft
- Dimensions: 70 x 143
- Features: Landscaped, Sprinklers In Front, Sprinklers In Rear
Details
- Parcel number: 881823400451
Construction
Type & style
- Home type: SingleFamily
- Property subtype: Single Family Residence
Materials
- Brick, Stone, Vinyl Siding
- Foundation: Poured Concrete
- Roof: Composition
Condition
- Year built: 2003
Utilities & green energy
- Sewer: Public Sewer
- Water: Public
Community & neighborhood
Security
- Security features: Security System
Location
- Region: Springfield
- Subdivision: Le Chateau
HOA & financial
HOA
- HOA fee: $400 annually
- Services included: Common Area Maintenance, Pool, Trash
Other
Other facts
- Listing terms: Conventional,FHA,VA Loan
Price history
| Date | Event | Price |
|---|---|---|
| 6/17/2024 | Sold | -- |
Source: | ||
| 5/29/2024 | Pending sale | $399,900$122/sqft |
Source: | ||
| 5/23/2024 | Price change | $399,900-2.5%$122/sqft |
Source: | ||
| 5/3/2024 | Price change | $410,000+1.2%$125/sqft |
Source: | ||
| 8/20/2022 | Pending sale | $405,000$123/sqft |
Source: | ||
Public tax history
| Year | Property taxes | Tax assessment |
|---|---|---|
| 2024 | $2,756 +0.5% | $49,760 |
| 2023 | $2,741 +11.8% | $49,760 +9% |
| 2022 | $2,453 +0% | $45,640 |
Find assessor info on the county website
Neighborhood: 65810
Nearby schools
GreatSchools rating
- 5/10Gray Elementary SchoolGrades: PK-4Distance: 1.3 mi
- 8/10Cherokee Middle SchoolGrades: 6-8Distance: 0.6 mi
- 8/10Kickapoo High SchoolGrades: 9-12Distance: 2.3 mi
Schools provided by the listing agent
- Elementary: SGF-Wanda Gray/Wilsons
- Middle: SGF-Cherokee
- High: SGF-Kickapoo
Source: SOMOMLS. This data may not be complete. We recommend contacting the local school district to confirm school assignments for this home.


