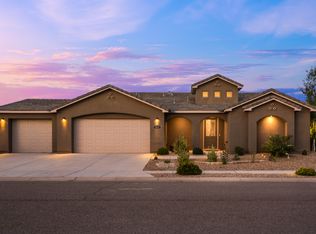Sold
Price Unknown
5448 Pikes Peak Loop NE, Rio Rancho, NM 87144
3beds
2,233sqft
Single Family Residence
Built in 2018
10,454.4 Square Feet Lot
$512,200 Zestimate®
$--/sqft
$2,735 Estimated rent
Home value
$512,200
$487,000 - $538,000
$2,735/mo
Zestimate® history
Loading...
Owner options
Explore your selling options
What's special
*Seller also offering $5,000 towards buyer's closing costs!* This well maintained beauty is located in the Peaks of Mariposa. HOA includes access to community pools, gym & clubhouse! Close to trails, parks, and dining! This 3 bedroom 3 bath home is in a gated community and features a 3 car stacked garage. Kitchen features granite counters, gas stove top, large pantry, and an eat-in kitchen, and it all opens to a spacious living area. Primary bedroom enjoys a lot privacy, and large garden tub with separate shower. Enjoy a sunset from your covered patio and extended yard with drive-thru gate access. Home also features a range of custom upgrades, including the Aprilaire home humidification system, which is designed for self-sufficiency and custom to the home!
Zillow last checked: 8 hours ago
Listing updated: November 07, 2023 at 09:41am
Listed by:
Isabella Mae Glover 505-414-2350,
EXP Realty LLC
Bought with:
Joshua Goss, REC20230989
Sotheby's International Realty
Source: SWMLS,MLS#: 1031444
Facts & features
Interior
Bedrooms & bathrooms
- Bedrooms: 3
- Bathrooms: 3
- Full bathrooms: 2
- 1/2 bathrooms: 1
Primary bedroom
- Level: Main
- Area: 247.08
- Dimensions: 17.4 x 14.2
Bedroom 2
- Level: Main
- Area: 129.87
- Dimensions: 11.1 x 11.7
Kitchen
- Level: Main
- Area: 186.48
- Dimensions: 12.6 x 14.8
Living room
- Level: Main
- Area: 323.81
- Dimensions: 16.11 x 20.1
Heating
- Central, Forced Air
Cooling
- Refrigerated
Appliances
- Included: Built-In Gas Oven, Built-In Gas Range, Dryer, Dishwasher, Microwave, Refrigerator, Range Hood, Washer
- Laundry: Washer Hookup, Dryer Hookup, ElectricDryer Hookup
Features
- Breakfast Bar, Bathtub, Ceiling Fan(s), Entrance Foyer, Garden Tub/Roman Tub, Home Office, Jack and Jill Bath, Kitchen Island, Main Level Primary, Pantry, Soaking Tub, Separate Shower, Water Closet(s), Walk-In Closet(s)
- Flooring: Carpet, Tile
- Windows: Double Pane Windows, Insulated Windows
- Has basement: No
- Has fireplace: No
Interior area
- Total structure area: 2,233
- Total interior livable area: 2,233 sqft
Property
Parking
- Total spaces: 3
- Parking features: Attached, Garage, Oversized
- Attached garage spaces: 3
Accessibility
- Accessibility features: None
Features
- Levels: One
- Stories: 1
- Patio & porch: Covered, Patio
- Exterior features: Private Yard, Sprinkler/Irrigation
- Pool features: Community
- Fencing: Wall
Lot
- Size: 10,454 sqft
- Features: Corner Lot, Landscaped
Details
- Additional structures: None
- Parcel number: 1011075317510
- Zoning description: R-1
Construction
Type & style
- Home type: SingleFamily
- Property subtype: Single Family Residence
Materials
- Frame, Stucco
- Roof: Tile
Condition
- Resale
- New construction: No
- Year built: 2018
Details
- Builder name: Dr Horton
Utilities & green energy
- Electric: None
- Sewer: Public Sewer
- Water: Public
- Utilities for property: Electricity Connected, Natural Gas Connected, Sewer Connected, Water Connected
Green energy
- Water conservation: Water-Smart Landscaping
Community & neighborhood
Security
- Security features: Smoke Detector(s)
Location
- Region: Rio Rancho
HOA & financial
HOA
- Has HOA: Yes
- HOA fee: $1,284 monthly
- Services included: Common Areas, Pool(s), Road Maintenance
Other
Other facts
- Listing terms: Cash,Conventional,VA Loan
- Road surface type: Paved
Price history
| Date | Event | Price |
|---|---|---|
| 8/25/2023 | Sold | -- |
Source: | ||
| 7/30/2023 | Pending sale | $515,000$231/sqft |
Source: | ||
| 7/22/2023 | Price change | $515,000-1.9%$231/sqft |
Source: | ||
| 6/22/2023 | Price change | $525,000-1.9%$235/sqft |
Source: | ||
| 4/16/2023 | Price change | $535,000-2.7%$240/sqft |
Source: | ||
Public tax history
| Year | Property taxes | Tax assessment |
|---|---|---|
| 2025 | $6,695 -2.9% | $166,659 +1% |
| 2024 | $6,896 +35.5% | $165,025 +44.1% |
| 2023 | $5,091 +1.6% | $114,544 +3% |
Find assessor info on the county website
Neighborhood: 87144
Nearby schools
GreatSchools rating
- 7/10Vista Grande Elementary SchoolGrades: K-5Distance: 4.6 mi
- 8/10Mountain View Middle SchoolGrades: 6-8Distance: 6.5 mi
- 7/10V Sue Cleveland High SchoolGrades: 9-12Distance: 4.1 mi
Get a cash offer in 3 minutes
Find out how much your home could sell for in as little as 3 minutes with a no-obligation cash offer.
Estimated market value$512,200
Get a cash offer in 3 minutes
Find out how much your home could sell for in as little as 3 minutes with a no-obligation cash offer.
Estimated market value
$512,200
