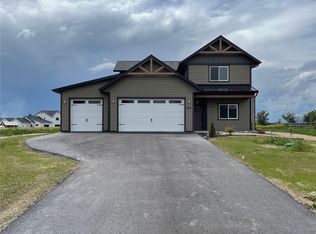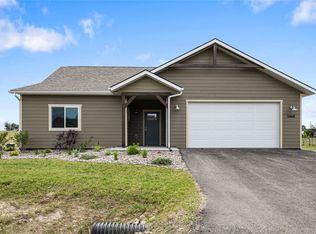Closed
Price Unknown
5448 Peppergrass Rd, Helena, MT 59602
4beds
2,480sqft
Single Family Residence
Built in 2019
1.28 Acres Lot
$736,500 Zestimate®
$--/sqft
$3,375 Estimated rent
Home value
$736,500
$670,000 - $803,000
$3,375/mo
Zestimate® history
Loading...
Owner options
Explore your selling options
What's special
In the serene community of Heron Estates, is 5448 Peppergrass Rd, offering a blend of luxury and nature. The main level exudes rustic elegance with rough-sawn fir floors, fir beams, and trim, complemented by a stone gas fireplace that anchors the great room. High-end finishes include some GE Café series appliances, stone countertops and Hunter Douglas remote-controlled blinds in the great room for added convenience. There are 3 bedrooms and 3 custom-tiled bathrooms, with an option to use the main floor office as a fourth bedroom. This property sits on 1.28 acres of landscaped grounds, with a fenced back and side yard, a wrap-around covered porch, a cozy fire pit, a patio, fruit trees, berry bushes, and herbs. For fun and safety, there is permanent programmable lighting on the exterior of the house. Heron Creek lifestyle community, known for its picturesque ponds, creeks, and walking paths amidst rolling hills with close proximity to public lands and the Missouri River.
Zillow last checked: 8 hours ago
Listing updated: November 25, 2024 at 11:11am
Listed by:
Jenni Swartz 406-439-5304,
RE/MAX Of Helena
Bought with:
Amber Conger, RRE-RBS-LIC-80356
Engel & Völkers Western Frontier - Helena
Source: MRMLS,MLS#: 30032673
Facts & features
Interior
Bedrooms & bathrooms
- Bedrooms: 4
- Bathrooms: 3
- Full bathrooms: 2
- 3/4 bathrooms: 1
Heating
- Forced Air, Gas, Propane
Cooling
- Central Air
Appliances
- Included: Dishwasher, Microwave, Range, Refrigerator
- Laundry: Washer Hookup
Features
- Fireplace, Open Floorplan, Vaulted Ceiling(s), Walk-In Closet(s)
- Basement: Crawl Space
- Number of fireplaces: 1
Interior area
- Total interior livable area: 2,480 sqft
- Finished area below ground: 0
Property
Parking
- Total spaces: 2
- Parking features: Garage, Garage Door Opener
- Garage spaces: 2
Features
- Levels: Two
- Stories: 1
- Patio & porch: Rear Porch, Covered, Front Porch, Patio, Side Porch, Wrap Around
- Exterior features: Fire Pit, Propane Tank - Leased
- Fencing: Back Yard
Lot
- Size: 1.28 Acres
Details
- Additional structures: Shed(s)
- Parcel number: 05188912201070000
- Special conditions: Standard
Construction
Type & style
- Home type: SingleFamily
- Architectural style: Ranch
- Property subtype: Single Family Residence
Materials
- Wood Siding
- Foundation: Slab
- Roof: Asphalt
Condition
- New construction: No
- Year built: 2019
Utilities & green energy
- Sewer: Community/Coop Sewer
- Water: Shared Well
- Utilities for property: Electricity Connected, High Speed Internet Available, Propane, Underground Utilities
Community & neighborhood
Security
- Security features: Smoke Detector(s)
Location
- Region: Helena
- Subdivision: Heron Creek
HOA & financial
HOA
- Has HOA: Yes
- HOA fee: $225 quarterly
- Amenities included: Landscaping, Pond Seasonal, Trail(s)
- Services included: Common Area Maintenance, Sewer, Snow Removal
- Association name: Heron Creek
Other
Other facts
- Listing agreement: Exclusive Right To Sell
- Listing terms: Cash,Conventional,FHA,VA Loan
Price history
| Date | Event | Price |
|---|---|---|
| 11/25/2024 | Sold | -- |
Source: | ||
| 8/21/2024 | Listed for sale | $750,000+12.8%$302/sqft |
Source: | ||
| 7/16/2021 | Sold | -- |
Source: | ||
| 5/26/2021 | Contingent | $665,000$268/sqft |
Source: | ||
| 5/20/2021 | Price change | $665,000-2.2%$268/sqft |
Source: | ||
Public tax history
| Year | Property taxes | Tax assessment |
|---|---|---|
| 2024 | $3,183 -26.3% | $593,600 |
| 2023 | $4,318 +4% | $593,600 +29.8% |
| 2022 | $4,153 -6.8% | $457,200 +0.5% |
Find assessor info on the county website
Neighborhood: 59602
Nearby schools
GreatSchools rating
- NAEastgate SchoolGrades: PK-KDistance: 5.3 mi
- 7/10East Valley Middle SchoolGrades: 6-8Distance: 5.9 mi
- NAEast Helena High SchoolGrades: 9-12Distance: 5.9 mi

