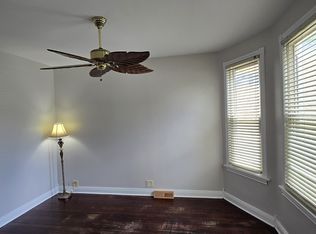Listed by Preferred Estates LLC
Welcome to 5447 S 73rd, a beautifully updated single-family home offering over 2,000 sq. ft. of spacious and comfortable living. This 4-bedroom, 2.5-bath residence is ideal for families or those seeking space, privacy, and modern amenities all in a quiet, well-maintained neighborhood.
Enjoy a thoughtfully designed layout featuring a fully finished basement, private driveway, and a furnished back deck perfect for entertaining. The kitchen boasts stainless steel appliances, and the home includes in-unit laundry, a walk-in closet, and a luxurious ensuite bathroom in the primary suite.
Key Features:
- 4 Bedrooms | 2.5 Bathrooms
- Over 2,000 Sq. Ft. of Living Space
- Private Driveway
- Fully Finished Basement
- Back Deck with Included Outdoor Furniture
- Modern Kitchen with Stainless Steel Appliances
- In-Unit Washer & Dryer
- Walk-In Closet & Ensuite in Primary Bedroom
- Landscaping Included (No Lawn Maintenance Required)
Schedule your showing today and experience the comfort of this spacious, move-in-ready home.
For more information, contact Preferred Estates
Tenant Pays:
- $65 Application Fee (Non-Refundable)
- $1,550 Move-in Fee
- Electric
- Gas
- Water
House for rent
$3,100/mo
5447 S 73rd Ave, Summit, IL 60501
4beds
2,200sqft
Price may not include required fees and charges.
Single family residence
Available now
No pets
Window unit
In unit laundry
Off street parking
Baseboard
What's special
- 8 days
- on Zillow |
- -- |
- -- |
Travel times
Looking to buy when your lease ends?
See how you can grow your down payment with up to a 6% match & 4.15% APY.
Facts & features
Interior
Bedrooms & bathrooms
- Bedrooms: 4
- Bathrooms: 3
- Full bathrooms: 2
- 1/2 bathrooms: 1
Heating
- Baseboard
Cooling
- Window Unit
Appliances
- Included: Dryer, Freezer, Microwave, Oven, Refrigerator, Washer
- Laundry: In Unit
Features
- Walk In Closet
- Flooring: Carpet, Hardwood, Tile
Interior area
- Total interior livable area: 2,200 sqft
Property
Parking
- Parking features: Off Street
- Details: Contact manager
Features
- Exterior features: Heating system: Baseboard, Landscaping included in rent, Walk In Closet
Details
- Parcel number: 1812418009
Construction
Type & style
- Home type: SingleFamily
- Property subtype: Single Family Residence
Community & HOA
Location
- Region: Summit
Financial & listing details
- Lease term: 1 Year
Price history
| Date | Event | Price |
|---|---|---|
| 7/15/2025 | Listed for rent | $3,100$1/sqft |
Source: Zillow Rentals | ||
| 7/28/1997 | Sold | $115,000$52/sqft |
Source: Public Record | ||
![[object Object]](https://photos.zillowstatic.com/fp/2e27b8ca6f4a93260210708d49882c0f-p_i.jpg)
