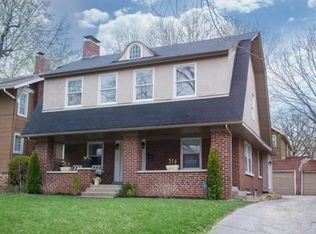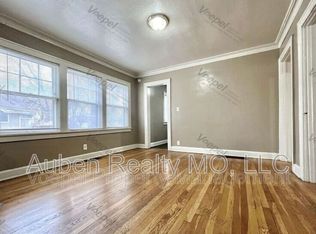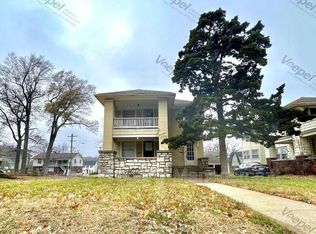Sold
Price Unknown
5447 Rockhill Rd, Kansas City, MO 64110
5beds
3,970sqft
Single Family Residence
Built in 1920
8,712 Square Feet Lot
$440,300 Zestimate®
$--/sqft
$4,089 Estimated rent
Home value
$440,300
$396,000 - $489,000
$4,089/mo
Zestimate® history
Loading...
Owner options
Explore your selling options
What's special
Spacious & charming all in one!!! 3 story home with 5 bedrooms and 4.5 baths just shy of 4000 square feet. It all begins with the adorable front sitting porch. Main level features expansive living room, dining room, full ensuite bedroom, kitchen with hearth room area, laundry room, and hardwoods throughout. Fully updated kitchen with granite counter tops, gas stove, loads of cabinet space and SS appliances. Kitchen opens to hearth room/ breakfast area and walks out to a private fully fenced patio. Fantastic for entertaining. Main floor bedroom can be used as the master bedroom or additional bedroom. Second master suite is located on the second floor with fully updated bath! Additional bedroom with cute sun porch and fully updated bath. Don't miss the bonus room/office with 2nd floor deck. 3rd floor is its own retreat with huge rec room, wet bar, and two additional bedrooms and full bath. If you are looking for space, you found the perfect home. This home has endless opportunity. Out back has a large parking pad for several cars or one could build a garage. Fantastic location. Close to Rockhurst College, UMKC, Crestwood, or Brookside.
Zillow last checked: 8 hours ago
Listing updated: September 15, 2025 at 02:33pm
Listing Provided by:
Brooke Miller 816-679-0805,
ReeceNichols - Country Club Plaza,
KBT Leawood Team 913-239-2069,
ReeceNichols - Leawood
Bought with:
Paige O'Leary, 2008014224
RE/MAX Innovations
Source: Heartland MLS as distributed by MLS GRID,MLS#: 2536496
Facts & features
Interior
Bedrooms & bathrooms
- Bedrooms: 5
- Bathrooms: 5
- Full bathrooms: 4
- 1/2 bathrooms: 1
Primary bedroom
- Level: First
Primary bedroom
- Features: Built-in Features
- Level: Second
Bedroom 3
- Level: Second
Bedroom 4
- Features: Carpet
- Level: Third
Bedroom 5
- Features: Carpet
- Level: Third
Primary bathroom
- Features: Ceramic Tiles, Granite Counters, Shower Over Tub
- Level: First
Bathroom 3
- Features: Ceramic Tiles, Shower Over Tub
- Level: Second
Bathroom 4
- Features: Ceramic Tiles, Separate Shower And Tub
- Level: Third
Dining room
- Level: First
Family room
- Features: Carpet
- Level: Second
Kitchen
- Features: Granite Counters, Kitchen Island, Wood Floor
- Level: First
Laundry
- Level: First
Living room
- Features: Ceiling Fan(s), Fireplace
- Level: First
Other
- Features: Ceramic Tiles, Double Vanity, Shower Only
- Level: Second
Recreation room
- Features: Built-in Features, Carpet
- Level: Third
Sun room
- Level: Second
Heating
- Natural Gas, Zoned
Cooling
- Electric, Zoned
Appliances
- Included: Dishwasher, Disposal, Microwave, Refrigerator, Gas Range, Stainless Steel Appliance(s)
- Laundry: Laundry Room, Main Level
Features
- Ceiling Fan(s), Custom Cabinets, In-Law Floorplan, Walk-In Closet(s), Wet Bar
- Flooring: Carpet, Ceramic Tile, Wood
- Windows: Window Coverings
- Basement: Full,Interior Entry,Walk-Up Access
- Number of fireplaces: 1
- Fireplace features: Gas, Gas Starter, Living Room, Wood Burning, Fireplace Screen
Interior area
- Total structure area: 3,970
- Total interior livable area: 3,970 sqft
- Finished area above ground: 3,970
- Finished area below ground: 0
Property
Parking
- Parking features: Off Street, Other
Features
- Patio & porch: Deck, Porch
- Spa features: Bath
- Fencing: Wood
Lot
- Size: 8,712 sqft
- Features: City Lot, Corner Lot
Details
- Parcel number: 30810201200000000
Construction
Type & style
- Home type: SingleFamily
- Architectural style: Traditional
- Property subtype: Single Family Residence
Materials
- Wood Siding
- Roof: Composition
Condition
- Year built: 1920
Utilities & green energy
- Sewer: Public Sewer
- Water: Public
Community & neighborhood
Location
- Region: Kansas City
- Subdivision: Young's
Other
Other facts
- Listing terms: Cash,Conventional,FHA,VA Loan
- Ownership: Private
Price history
| Date | Event | Price |
|---|---|---|
| 9/15/2025 | Sold | -- |
Source: | ||
| 8/22/2025 | Pending sale | $450,000$113/sqft |
Source: | ||
| 7/22/2025 | Contingent | $450,000$113/sqft |
Source: | ||
| 6/3/2025 | Price change | $450,000-5.3%$113/sqft |
Source: | ||
| 5/14/2025 | Price change | $475,000-5%$120/sqft |
Source: | ||
Public tax history
| Year | Property taxes | Tax assessment |
|---|---|---|
| 2024 | $8,653 +1% | $109,643 |
| 2023 | $8,572 +85.3% | $109,643 +95% |
| 2022 | $4,626 +0.3% | $56,240 |
Find assessor info on the county website
Neighborhood: Western 49-63
Nearby schools
GreatSchools rating
- 8/10Hale Cook ElementaryGrades: PK-6Distance: 2.5 mi
- 2/10Central Middle SchoolGrades: 7-8Distance: 3.3 mi
- 1/10SOUTHEAST High SchoolGrades: 9-12Distance: 2.1 mi
Get a cash offer in 3 minutes
Find out how much your home could sell for in as little as 3 minutes with a no-obligation cash offer.
Estimated market value$440,300
Get a cash offer in 3 minutes
Find out how much your home could sell for in as little as 3 minutes with a no-obligation cash offer.
Estimated market value
$440,300


