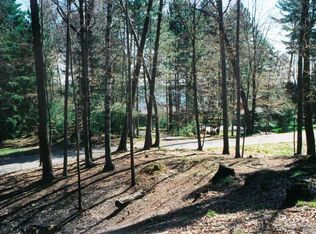Sold for $425,000 on 04/01/25
$425,000
5447 Riverview Dr, Rhinelander, WI 54501
4beds
3,950sqft
Single Family Residence
Built in ----
1.4 Acres Lot
$439,600 Zestimate®
$108/sqft
$2,727 Estimated rent
Home value
$439,600
Estimated sales range
Not available
$2,727/mo
Zestimate® history
Loading...
Owner options
Explore your selling options
What's special
It would cost far more to reproduce this 3,800 square-foot, 4 Bedroom, 3 bath, 2-car garage home on a beautiful 1.4 acre country lot than the owners price. It's evident that cost took a backseat to the quality in the amenities, the landscaping, the unique textures paint, the master ensuite, walk-in closets, floor to cathedral ceiling gas fireplace, and so much more. Open loft overlooking the wall of windows and the wildlife that is abundant. Fully finished walkout basement includes an office, bedroom and family room. This property also includes a detached 30x36 pole barn to store all of your equipment and toys.
Zillow last checked: 8 hours ago
Listing updated: July 09, 2025 at 04:24pm
Listed by:
KATHY DOLCH 715-499-3111,
PINE POINT REALTY
Bought with:
CECILY DAWSON, 58805 - 90
LAKELAND REALTY
Source: GNMLS,MLS#: 210231
Facts & features
Interior
Bedrooms & bathrooms
- Bedrooms: 4
- Bathrooms: 3
- Full bathrooms: 3
Primary bedroom
- Level: First
- Dimensions: 11'6x17'2
Bedroom
- Level: Basement
- Dimensions: 11'4x15
Bedroom
- Level: First
- Dimensions: 10x9
Bedroom
- Level: First
- Dimensions: 11'5x10'7
Bathroom
- Level: First
Bathroom
- Level: Basement
Bathroom
- Level: First
Den
- Level: Basement
- Dimensions: 11'7x14
Dining room
- Level: First
- Dimensions: 11'4x12
Family room
- Level: Basement
- Dimensions: 23'6x31
Kitchen
- Level: First
- Dimensions: 13'3x13'8
Laundry
- Level: First
- Dimensions: 7'6x6'2
Living room
- Level: First
- Dimensions: 14'7x23'1
Loft
- Level: Second
- Dimensions: 15'4x22
Utility room
- Level: Basement
Heating
- Forced Air, Natural Gas
Cooling
- Central Air
Appliances
- Included: Dishwasher, Gas Water Heater, Range
- Laundry: Main Level
Features
- Ceiling Fan(s), Cathedral Ceiling(s), High Ceilings, Bath in Primary Bedroom, Pantry, Cable TV, Vaulted Ceiling(s)
- Flooring: Carpet
- Basement: Daylight,Finished,Interior Entry,Walk-Out Access
- Number of fireplaces: 1
- Fireplace features: Gas
Interior area
- Total structure area: 3,950
- Total interior livable area: 3,950 sqft
- Finished area above ground: 2,150
- Finished area below ground: 1,800
Property
Parking
- Total spaces: 2
- Parking features: Attached, Garage, Two Car Garage, Driveway
- Attached garage spaces: 2
- Has uncovered spaces: Yes
Features
- Patio & porch: Deck, Open
- Exterior features: Landscaping, Out Building(s), Paved Driveway
- Has view: Yes
- View description: Water
- Has water view: Yes
- Water view: Water
- Frontage length: 0,0
Lot
- Size: 1.40 Acres
- Dimensions: 255 x 306
- Features: Rural Lot, Views
Details
- Additional structures: Outbuilding
- Parcel number: PL9023
- Zoning description: Residential
Construction
Type & style
- Home type: SingleFamily
- Property subtype: Single Family Residence
Materials
- Frame, Vinyl Siding
- Foundation: Poured
- Roof: Composition,Shingle
Utilities & green energy
- Sewer: Conventional Sewer
- Water: Drilled Well
Community & neighborhood
Location
- Region: Rhinelander
Other
Other facts
- Ownership: Fee Simple
Price history
| Date | Event | Price |
|---|---|---|
| 4/1/2025 | Sold | $425,000-7.6%$108/sqft |
Source: | ||
| 4/1/2025 | Pending sale | $460,000$116/sqft |
Source: | ||
| 3/6/2025 | Contingent | $460,000$116/sqft |
Source: | ||
| 12/31/2024 | Listed for sale | $460,000-4.1%$116/sqft |
Source: | ||
| 12/30/2024 | Listing removed | $479,500$121/sqft |
Source: | ||
Public tax history
| Year | Property taxes | Tax assessment |
|---|---|---|
| 2024 | $3,362 +3.9% | $233,100 |
| 2023 | $3,236 +7.1% | $233,100 |
| 2022 | $3,022 -23.3% | $233,100 |
Find assessor info on the county website
Neighborhood: 54501
Nearby schools
GreatSchools rating
- 5/10Central Elementary SchoolGrades: PK-5Distance: 1.1 mi
- 5/10James Williams Middle SchoolGrades: 6-8Distance: 1.7 mi
- 6/10Rhinelander High SchoolGrades: 9-12Distance: 1.4 mi
Schools provided by the listing agent
- High: ON Rhinelander
Source: GNMLS. This data may not be complete. We recommend contacting the local school district to confirm school assignments for this home.

Get pre-qualified for a loan
At Zillow Home Loans, we can pre-qualify you in as little as 5 minutes with no impact to your credit score.An equal housing lender. NMLS #10287.
