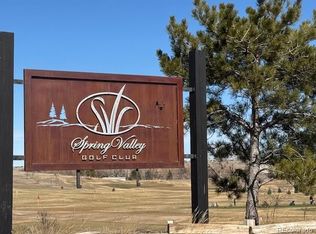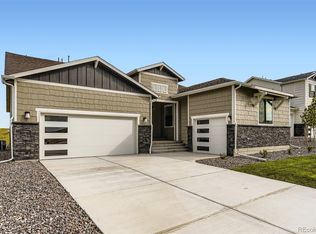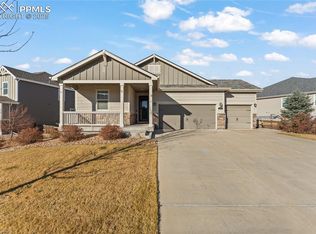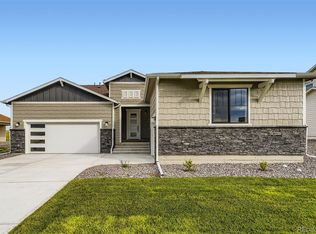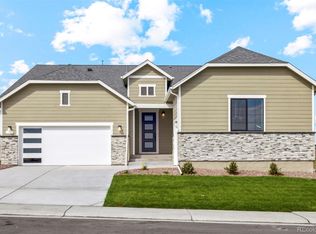5447 Portrush Loop, Elizabeth, CO 80107
What's special
- 118 days |
- 73 |
- 3 |
Zillow last checked: 8 hours ago
Listing updated: October 27, 2025 at 11:51am
Kevin Wolf 720-822-6841 Kevinwolf1033@yahoo.com,
LGI Realty - Colorado, LLC
Travel times
Schedule tour
Select your preferred tour type — either in-person or real-time video tour — then discuss available options with the builder representative you're connected with.
Facts & features
Interior
Bedrooms & bathrooms
- Bedrooms: 3
- Bathrooms: 3
- Full bathrooms: 2
- 1/2 bathrooms: 1
- Main level bathrooms: 3
- Main level bedrooms: 3
Bedroom
- Level: Main
- Area: 169 Square Feet
- Dimensions: 13 x 13
Bedroom
- Level: Main
- Area: 169 Square Feet
- Dimensions: 13 x 13
Bathroom
- Level: Main
- Area: 40 Square Feet
- Dimensions: 5 x 8
Bathroom
- Level: Main
- Area: 21 Square Feet
- Dimensions: 7 x 3
Other
- Level: Main
- Area: 210 Square Feet
- Dimensions: 15 x 14
Other
- Level: Main
- Area: 140 Square Feet
- Dimensions: 10 x 14
Dining room
- Level: Main
- Area: 143 Square Feet
- Dimensions: 11 x 13
Kitchen
- Level: Main
- Area: 187 Square Feet
- Dimensions: 17 x 11
Living room
- Level: Main
- Area: 384 Square Feet
- Dimensions: 24 x 16
Office
- Level: Main
- Area: 182 Square Feet
- Dimensions: 13 x 14
Utility room
- Level: Main
- Area: 42 Square Feet
- Dimensions: 7 x 6
Heating
- Forced Air, Natural Gas
Cooling
- Central Air
Appliances
- Included: Convection Oven, Cooktop, Dishwasher, Disposal, Double Oven, Electric Water Heater, Microwave, Range Hood, Refrigerator, Self Cleaning Oven
Features
- High Ceilings, High Speed Internet, Kitchen Island, No Stairs, Open Floorplan, Pantry, Primary Suite, Quartz Counters, Smoke Free, Walk-In Closet(s)
- Flooring: Carpet, Vinyl
- Windows: Double Pane Windows, Window Coverings
- Basement: Bath/Stubbed,Full,Sump Pump
Interior area
- Total structure area: 4,650
- Total interior livable area: 4,650 sqft
- Finished area above ground: 2,325
- Finished area below ground: 0
Property
Parking
- Total spaces: 3
- Parking features: Concrete
- Attached garage spaces: 3
Features
- Levels: One
- Stories: 1
- Patio & porch: Covered, Deck, Front Porch
Lot
- Size: 0.34 Acres
Details
- Parcel number: R123844
- Special conditions: Standard
Construction
Type & style
- Home type: SingleFamily
- Architectural style: Traditional
- Property subtype: Single Family Residence
Materials
- Concrete, Frame, Wood Siding
- Foundation: Concrete Perimeter
- Roof: Composition
Condition
- New Construction,Under Construction
- New construction: Yes
- Year built: 2025
Details
- Builder model: Telluride
- Builder name: Terrata Homes
- Warranty included: Yes
Utilities & green energy
- Electric: 220 Volts, 220 Volts in Garage
- Sewer: Public Sewer
- Utilities for property: Cable Available, Electricity Connected, Natural Gas Connected, Phone Available
Community & HOA
Community
- Security: Carbon Monoxide Detector(s), Smoke Detector(s)
- Subdivision: Spring Valley Ranch
HOA
- Has HOA: Yes
- Amenities included: Park, Playground, Trail(s)
- Services included: Trash
- HOA fee: $47 monthly
- HOA name: Spring Valley Ranch Filing 6 Homeowners Associatio
- HOA phone: 303-420-4433
Location
- Region: Elizabeth
Financial & listing details
- Price per square foot: $161/sqft
- Tax assessed value: $25,775
- Annual tax amount: $1,073
- Date on market: 8/15/2025
- Listing terms: 1031 Exchange,Cash,Conventional,FHA,Other,VA Loan
- Exclusions: ? From Denver, Take I-25 South For 22.3 Miles. ? Take Exit 200 Toward I-225 N. ? Stay On I-225 N For 3 Miles ? Take Exit 4 Towards Co-83 S Parker Rd ? Stay On Co-83 For 12.3 Miles ? Turn Left Onto Hess/ Hilltop Rd For 4 Miles ? Turn Left Onto Singing Hills Rd For 5.5 Miles ? Turn Left Onto Spring Valley Ranch Rd For 2.1 Miles ? Turn Right Onto Augusta Ave Community Will
- Ownership: Builder
- Electric utility on property: Yes
- Road surface type: Paved
About the community
Year-End Savings - Celebrate in Your New Home!
Take advantage of our Year-End Savings with $25,000 in Flex Cash that can be used towards rate buydown or closing costs on select move-in ready homes! End 2025 with huge savings on your new Terrata home!Source: Terrata Homes
17 homes in this community
Available homes
| Listing | Price | Bed / bath | Status |
|---|---|---|---|
Current home: 5447 Portrush Loop | $749,900 | 3 bed / 3 bath | Available |
| 42982 Colonial Trail | $560,900 | 3 bed / 2 bath | Available |
| 42974 Colonial Trail | $569,900 | 3 bed / 2 bath | Available |
| 42998 Colonial Trail | $574,900 | 3 bed / 2 bath | Available |
| 42978 Colonial Trail | $598,900 | 4 bed / 2 bath | Available |
| 42986 Colonial Trail | $641,900 | 3 bed / 2 bath | Available |
| 42966 Colonial Trail | $679,900 | 3 bed / 2 bath | Available |
| 42992 Colonial Trail | $696,900 | 4 bed / 3 bath | Available |
| 42979 Colonial Trail | $731,900 | 4 bed / 2 bath | Available |
| 5449 Westin Hills Drive | $733,900 | 4 bed / 2 bath | Available |
| 5469 Westin Hills Drive | $733,900 | 4 bed / 2 bath | Available |
| 42958 Colonial Trail | $756,900 | 5 bed / 3 bath | Available |
| 42972 Colonial Trail | $611,900 | 4 bed / 3 bath | Pending |
| 42984 Colonial Trail | $687,900 | 4 bed / 3 bath | Pending |
| 5459 Westin Hills Drive | $701,900 | 5 bed / 3 bath | Pending |
| 5439 Westin Hills Drive | $774,900 | 5 bed / 3 bath | Pending |
| 42985 Colonial Trail | $779,900 | 5 bed / 3 bath | Pending |
Source: Terrata Homes
Contact builder

By pressing Contact builder, you agree that Zillow Group and other real estate professionals may call/text you about your inquiry, which may involve use of automated means and prerecorded/artificial voices and applies even if you are registered on a national or state Do Not Call list. You don't need to consent as a condition of buying any property, goods, or services. Message/data rates may apply. You also agree to our Terms of Use.
Learn how to advertise your homesEstimated market value
$749,500
$712,000 - $787,000
$3,141/mo
Price history
| Date | Event | Price |
|---|---|---|
| 10/3/2025 | Price change | $749,900+0.4%$161/sqft |
Source: | ||
| 8/15/2025 | Listed for sale | $746,900$161/sqft |
Source: | ||
Public tax history
| Year | Property taxes | Tax assessment |
|---|---|---|
| 2024 | $214 +322.7% | $7,190 +399.3% |
| 2023 | $51 | $1,440 +311.4% |
| 2022 | -- | $350 |
Find assessor info on the county website
Monthly payment
Neighborhood: 80107
Nearby schools
GreatSchools rating
- 6/10Singing Hills Elementary SchoolGrades: K-5Distance: 5 mi
- 5/10Elizabeth Middle SchoolGrades: 6-8Distance: 8.9 mi
- 6/10Elizabeth High SchoolGrades: 9-12Distance: 8.6 mi
Schools provided by the builder
- Elementary: Singing Hills Elementary School
- Middle: Elizabeth Middle School
- High: Elizabeth High School
- District: Elizabeth School District
Source: Terrata Homes. This data may not be complete. We recommend contacting the local school district to confirm school assignments for this home.
