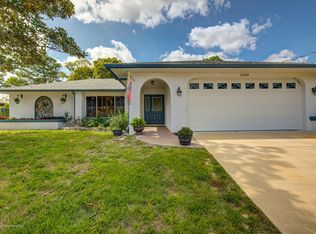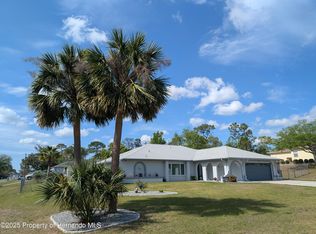Move in Ready Just in time to cool off in the summer with the family. POOL HOME! 3 bedroom, 2 full bathrooms, 2 car garage, single family home. Vaulted ceiling, eat in kitchen with breakfast bar, sliding door to pool from the Kitchen area. Split floor plan shower and tub combo in guest bathroom. Brand new carpeting. Walk in closets, ceiling fans in all rooms. Master bedroom opens to the pool with walk in closets. Dining area, Large open Living Room with French doors that also opens to the Pool Area with covered area to sit by the pool and keep cool with 3 ceiling fans. Pool has a child safety fence. Fenced in yard. Newer AC, Solar Panels to heat the Pool new Hot water Heater, Garage is screened. Yard is beautifully landscaped with a gorgeous front entrance. Close to shopping, entertainment, beaches, SunWest, Shopping and so much more. Minutes to Suncoast Parkway 30 minutes from Tampa and the Airport. Owner is open to holding a mortgage with a reasonable down payment. This home won't last long.
This property is off market, which means it's not currently listed for sale or rent on Zillow. This may be different from what's available on other websites or public sources.

