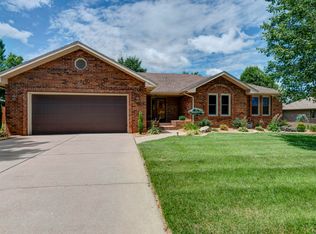Now's the time! It's YOUR moment! Don't miss the opportunity to own this impeccable home, ideally located, with access to top-notch Springfield schools! LOTS of space & an excellent layout bring comfort, flexibility & warmth to entertaining & quiet moments alike. Generous kitchen & living spaces are augmented by an additional family room with wet bar downstairs, while the generous deck & secondary patio are complimented by bright, BEAUTIFUL landscaping! NEW roof in 2017, refrigerator in 2016 & meticulous upkeep throughout make this home a fantastic investment for your future. Call to schedule your showing today! *Special Financing Incentives available on this property from SIRVA Mortgage*
This property is off market, which means it's not currently listed for sale or rent on Zillow. This may be different from what's available on other websites or public sources.

