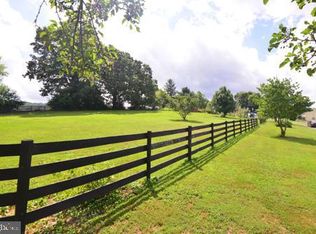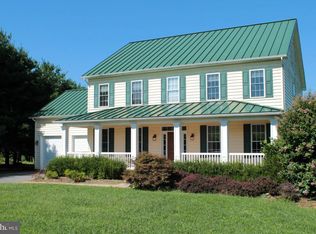Sold for $750,000 on 06/18/25
$750,000
5446 Porterstown Rd, Keedysville, MD 21756
4beds
2,396sqft
Single Family Residence
Built in 1890
15.85 Acres Lot
$754,200 Zestimate®
$313/sqft
$2,817 Estimated rent
Home value
$754,200
$664,000 - $860,000
$2,817/mo
Zestimate® history
Loading...
Owner options
Explore your selling options
What's special
Serene Country Retreat on Nearly 16 Acres! This charming farmhouse, completely renovated to blend rustic charm with modern comfort. This home features a large sunroom, perfect for enjoying the natural beauty surrounding you, and a newly renovated kitchen with granite aesthetic countertops. Fresh updates include new flooring on the main level and a brand-new deck on the side of the house, ideal for relaxing and taking in the peaceful surroundings. The entire home has been freshly painted, adding to its appeal. The property boasts wide open pastures ready for cattle, any livestock, or crop raising. Historical charm is preserved with the original barn and silo, while a newer barn/outbuilding includes ample space for stables and a large storage area to house farm equipment, that can also serve as a workshop. Enjoy the tranquility of this private estate, a perfect escape from fast-paced city life. Discover a serene setting where you can unwind and embrace a slower pace of life.
Zillow last checked: 8 hours ago
Listing updated: June 18, 2025 at 02:36pm
Listed by:
Sarah Reynolds 571-766-0907,
Keller Williams Realty
Bought with:
Barbie Harshman, 577029
RE/MAX Results
Source: Bright MLS,MLS#: MDWA2027108
Facts & features
Interior
Bedrooms & bathrooms
- Bedrooms: 4
- Bathrooms: 2
- Full bathrooms: 1
- 1/2 bathrooms: 1
- Main level bathrooms: 1
Basement
- Area: 1346
Heating
- Wood Stove, Wood, Propane
Cooling
- Window Unit(s)
Appliances
- Included: Electric Water Heater
Features
- Basement: Other
- Number of fireplaces: 3
Interior area
- Total structure area: 3,742
- Total interior livable area: 2,396 sqft
- Finished area above ground: 2,396
- Finished area below ground: 0
Property
Parking
- Parking features: Driveway
- Has uncovered spaces: Yes
Accessibility
- Accessibility features: None
Features
- Levels: Three
- Stories: 3
- Pool features: None
- Has view: Yes
- View description: Mountain(s), Panoramic, Scenic Vista, Trees/Woods
Lot
- Size: 15.85 Acres
- Features: Cleared, Subdivision Possible
Details
- Additional structures: Above Grade, Below Grade
- Parcel number: 2219001172
- Zoning: P
- Special conditions: Standard
Construction
Type & style
- Home type: SingleFamily
- Architectural style: Traditional
- Property subtype: Single Family Residence
Materials
- Stucco
- Foundation: Stone, Slab
- Roof: Metal
Condition
- New construction: No
- Year built: 1890
Utilities & green energy
- Sewer: Septic Exists
- Water: Well
Community & neighborhood
Location
- Region: Keedysville
- Subdivision: None Available
Other
Other facts
- Listing agreement: Exclusive Right To Sell
- Ownership: Fee Simple
Price history
| Date | Event | Price |
|---|---|---|
| 6/18/2025 | Sold | $750,000$313/sqft |
Source: | ||
| 4/9/2025 | Contingent | $750,000$313/sqft |
Source: | ||
| 2/26/2025 | Listed for sale | $750,000+10.3%$313/sqft |
Source: | ||
| 1/30/2025 | Listing removed | $679,900$284/sqft |
Source: | ||
| 11/10/2024 | Listed for sale | $679,900$284/sqft |
Source: | ||
Public tax history
| Year | Property taxes | Tax assessment |
|---|---|---|
| 2025 | $3,750 +13.4% | $354,767 +11.6% |
| 2024 | $3,305 +13.1% | $317,833 +13.1% |
| 2023 | $2,921 +1.3% | $280,900 |
Find assessor info on the county website
Neighborhood: 21756
Nearby schools
GreatSchools rating
- 5/10Sharpsburg Elementary SchoolGrades: PK-5Distance: 2.5 mi
- 8/10Boonsboro Middle SchoolGrades: 6-8Distance: 4.9 mi
- 8/10Boonsboro High SchoolGrades: 9-12Distance: 4.8 mi
Schools provided by the listing agent
- Elementary: Sharpsburg
- Middle: Boonsboro
- High: Boonsboro Sr
- District: Washington County Public Schools
Source: Bright MLS. This data may not be complete. We recommend contacting the local school district to confirm school assignments for this home.

Get pre-qualified for a loan
At Zillow Home Loans, we can pre-qualify you in as little as 5 minutes with no impact to your credit score.An equal housing lender. NMLS #10287.
Sell for more on Zillow
Get a free Zillow Showcase℠ listing and you could sell for .
$754,200
2% more+ $15,084
With Zillow Showcase(estimated)
$769,284
