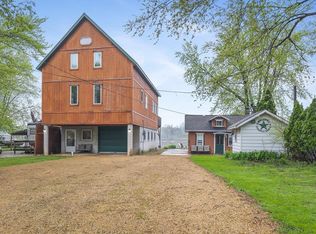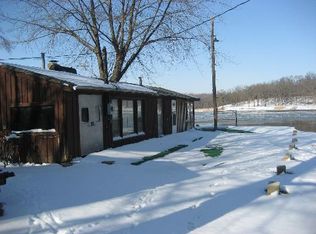Sold for $91,000 on 05/30/25
$91,000
5446 N River Rd, Byron, IL 61010
2beds
475sqft
Single Family Residence
Built in 1950
435.6 Square Feet Lot
$93,200 Zestimate®
$192/sqft
$994 Estimated rent
Home value
$93,200
$76,000 - $114,000
$994/mo
Zestimate® history
Loading...
Owner options
Explore your selling options
What's special
Multiple Offers Received. Highest and Best offers due at 5 Sunday. Charming Vintage Cabin with River Frontage and Private Dock. This cozy riverside retreat offers direct river access and your own private dock—perfect for fishing, kayaking, or simply soaking in the peaceful surroundings. Currently operated as a successful seasonal short-term rental, this cabin also makes an ideal personal getaway or fishing lodge. Features include durable TSR flooring for easy maintenance and a handy storage shed for your gear. The neighboring home is also available for sale, presenting a unique opportunity for extended space or investment. Whether you're looking for a vacation home or an Airbnb opportunity, this property delivers rustic charm and riverside relaxation. Property sold AS-IS!
Zillow last checked: 8 hours ago
Listing updated: May 30, 2025 at 02:09pm
Listed by:
Brooke Wilke 815-298-5154,
Best Realty
Bought with:
Jamie Pendergrass, 475.197443
Poe Realtors
Source: NorthWest Illinois Alliance of REALTORS®,MLS#: 202502197
Facts & features
Interior
Bedrooms & bathrooms
- Bedrooms: 2
- Bathrooms: 1
- Full bathrooms: 1
- Main level bathrooms: 1
- Main level bedrooms: 2
Primary bedroom
- Level: Main
- Area: 64
- Dimensions: 8 x 8
Bedroom 2
- Level: Main
- Area: 63
- Dimensions: 7 x 9
Family room
- Level: Main
- Area: 153
- Dimensions: 17 x 9
Kitchen
- Level: Main
- Area: 77
- Dimensions: 11 x 7
Living room
- Level: Main
- Area: 210
- Dimensions: 15 x 14
Heating
- Natural Gas
Cooling
- Window Unit(s)
Appliances
- Included: Microwave, Refrigerator, Stove/Cooktop, Electric Water Heater
Features
- Ceiling-Vaults/Cathedral, Ceiling-Wood Decorative
- Windows: Window Treatments
- Has basement: No
- Has fireplace: No
Interior area
- Total structure area: 475
- Total interior livable area: 475 sqft
- Finished area above ground: 475
- Finished area below ground: 0
Property
Parking
- Parking features: Gravel, None
Features
- Exterior features: Dock
- Has view: Yes
- View description: River
- Has water view: Yes
- Water view: River
Lot
- Size: 435.60 sqft
Details
- Additional structures: Shed(s)
- Parcel number: 0911151005
Construction
Type & style
- Home type: SingleFamily
- Architectural style: Ranch
- Property subtype: Single Family Residence
Materials
- Wood
- Roof: Shingle
Condition
- Year built: 1950
Utilities & green energy
- Electric: Circuit Breakers
- Sewer: Other
- Water: City/Community
Community & neighborhood
Location
- Region: Byron
- Subdivision: IL
Other
Other facts
- Ownership: Fee Simple
Price history
| Date | Event | Price |
|---|---|---|
| 5/30/2025 | Sold | $91,000+5.9%$192/sqft |
Source: | ||
| 5/5/2025 | Pending sale | $85,900$181/sqft |
Source: | ||
| 5/2/2025 | Listed for sale | $85,900+71.8%$181/sqft |
Source: | ||
| 8/6/2020 | Sold | $50,000-28.1%$105/sqft |
Source: Public Record Report a problem | ||
| 1/19/2012 | Listing removed | $69,500+44.8%$146/sqft |
Source: ReMax of Rock Valley #07582065 Report a problem | ||
Public tax history
| Year | Property taxes | Tax assessment |
|---|---|---|
| 2023 | $1,235 +4% | $17,819 +5% |
| 2022 | $1,188 -0.6% | $16,974 +2.3% |
| 2021 | $1,195 +13.3% | $16,588 +4.7% |
Find assessor info on the county website
Neighborhood: 61010
Nearby schools
GreatSchools rating
- 6/10Mary Morgan Elementary SchoolGrades: PK-5Distance: 3.3 mi
- 9/10Byron Middle SchoolGrades: 6-8Distance: 3.6 mi
- 9/10Byron High School 9-12Grades: 9-12Distance: 3.5 mi
Schools provided by the listing agent
- Elementary: Byron
- Middle: Byron 226
- High: Byron 226
- District: Byron 226
Source: NorthWest Illinois Alliance of REALTORS®. This data may not be complete. We recommend contacting the local school district to confirm school assignments for this home.

Get pre-qualified for a loan
At Zillow Home Loans, we can pre-qualify you in as little as 5 minutes with no impact to your credit score.An equal housing lender. NMLS #10287.

