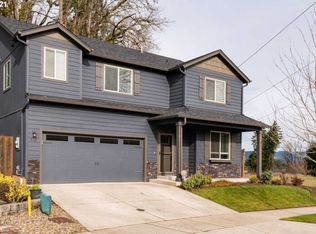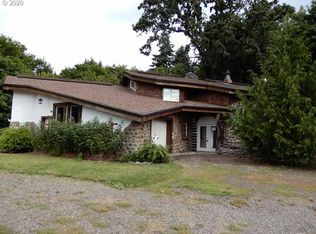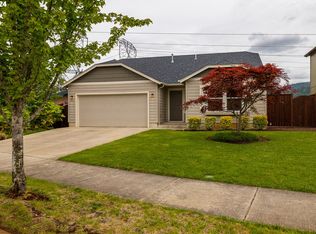Absolutely gorgeous newly built home nestled in a desirable family friendly Thurston neighborhood. This home has 4 bedrooms with an office or 5th bedroom on the main level, 2.5 bathrooms, and a 3 car garage. Upgraded amenities include wood laminate floors throughout, large kitchen with quartz countertops, stainless steel appliances including double oven range, pantry, great room with gas fireplace, spacious master suite with soaking tub, and a fully fenced private backyard with a covered deck.
This property is off market, which means it's not currently listed for sale or rent on Zillow. This may be different from what's available on other websites or public sources.



