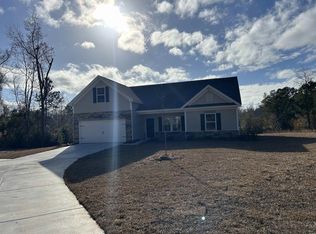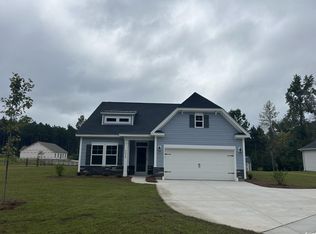Sold for $356,000 on 12/19/24
$356,000
5446 Highway 668 #TR 5, Conway, SC 29526
3beds
1,773sqft
Single Family Residence
Built in 2024
1.72 Acres Lot
$345,800 Zestimate®
$201/sqft
$-- Estimated rent
Home value
$345,800
$322,000 - $373,000
Not available
Zestimate® history
Loading...
Owner options
Explore your selling options
What's special
[] Wisteria II A floor plan on a 1.72 acre homesite. No HOA or Deed Restrictions. Quiet country living but close to everything. Spacious, open, 3 bedrooms, 2 bath home. Kitchen has granite countertops, stainless steel energy efficient appliance - dishwasher, range, microwave, and walk-in pantry. Quartz countertops adorn a raised height vanity in the owners ensuite with a tiled walk-in shower, and a garden tub. Enjoy the peace and quiet of country living, conveniently located minutes away from Conway and the beaches. Pricing, features, terms & availability are subject to change prior to the sale without notice or obligation. Square footage is approximate and not guaranteed, buyer is responsible for verification. Photos are for illustrative purposes only and may be of similar house built elsewhere.
Zillow last checked: 8 hours ago
Listing updated: December 23, 2024 at 06:09am
Listed by:
Robbie K Ash 843-457-5093,
The Litchfield Co RE-New Homes
Bought with:
Chris Koppel Team
INNOVATE Real Estate
Source: CCAR,MLS#: 2422055 Originating MLS: Coastal Carolinas Association of Realtors
Originating MLS: Coastal Carolinas Association of Realtors
Facts & features
Interior
Bedrooms & bathrooms
- Bedrooms: 3
- Bathrooms: 2
- Full bathrooms: 2
Primary bedroom
- Level: Main
Primary bedroom
- Dimensions: 13'9x13'9
Bedroom 1
- Level: Main
Bedroom 1
- Dimensions: 11'5x12'
Bedroom 2
- Level: Main
Bedroom 2
- Dimensions: 11'5x12'2
Primary bathroom
- Features: Garden Tub/Roman Tub, Separate Shower, Vanity
Dining room
- Features: Separate/Formal Dining Room
Dining room
- Dimensions: 11'9x14'
Family room
- Features: Ceiling Fan(s)
Great room
- Dimensions: 21'1x17'
Kitchen
- Features: Breakfast Bar, Kitchen Island, Stainless Steel Appliances, Solid Surface Counters
Kitchen
- Dimensions: 13'10x16'
Other
- Features: Bedroom on Main Level, Entrance Foyer
Heating
- Central, Electric
Cooling
- Central Air
Appliances
- Included: Dishwasher, Microwave, Range
- Laundry: Washer Hookup
Features
- Split Bedrooms, Breakfast Bar, Bedroom on Main Level, Entrance Foyer, Kitchen Island, Stainless Steel Appliances, Solid Surface Counters
- Flooring: Carpet, Other
- Doors: Insulated Doors
Interior area
- Total structure area: 2,855
- Total interior livable area: 1,773 sqft
Property
Parking
- Total spaces: 4
- Parking features: Attached, Garage, Two Car Garage, Garage Door Opener
- Attached garage spaces: 2
Features
- Levels: One
- Stories: 1
- Patio & porch: Front Porch
- Exterior features: Sprinkler/Irrigation
Lot
- Size: 1.72 Acres
- Features: 1 or More Acres, Irregular Lot, Outside City Limits
Details
- Additional parcels included: ,
- Parcel number: 29504030006
- Zoning: Res
- Special conditions: None
Construction
Type & style
- Home type: SingleFamily
- Architectural style: Ranch
- Property subtype: Single Family Residence
Materials
- Masonry, Vinyl Siding
- Foundation: Slab
Condition
- Never Occupied
- New construction: Yes
- Year built: 2024
Details
- Builder model: Wisteria II
- Builder name: Great Southern Homes
- Warranty included: Yes
Utilities & green energy
- Water: Private, Well
- Utilities for property: Cable Available, Electricity Available, Other, Phone Available, Sewer Available, Underground Utilities
Green energy
- Energy efficient items: Doors, Windows
Community & neighborhood
Security
- Security features: Smoke Detector(s)
Location
- Region: Conway
- Subdivision: Not within a Subdivision
HOA & financial
HOA
- Has HOA: No
Other
Other facts
- Listing terms: Cash,Conventional,FHA,VA Loan
Price history
| Date | Event | Price |
|---|---|---|
| 12/19/2024 | Sold | $356,000+0.2%$201/sqft |
Source: | ||
| 10/1/2024 | Contingent | $355,385$200/sqft |
Source: | ||
| 9/23/2024 | Listed for sale | $355,385$200/sqft |
Source: | ||
Public tax history
Tax history is unavailable.
Neighborhood: 29526
Nearby schools
GreatSchools rating
- 8/10Kingston Elementary SchoolGrades: PK-5Distance: 2.7 mi
- 6/10Conway Middle SchoolGrades: 6-8Distance: 6.3 mi
- 5/10Conway High SchoolGrades: 9-12Distance: 6.9 mi
Schools provided by the listing agent
- Elementary: Kingston Elementary School
- Middle: Conway Middle School
- High: Conway High School
Source: CCAR. This data may not be complete. We recommend contacting the local school district to confirm school assignments for this home.

Get pre-qualified for a loan
At Zillow Home Loans, we can pre-qualify you in as little as 5 minutes with no impact to your credit score.An equal housing lender. NMLS #10287.
Sell for more on Zillow
Get a free Zillow Showcase℠ listing and you could sell for .
$345,800
2% more+ $6,916
With Zillow Showcase(estimated)
$352,716
