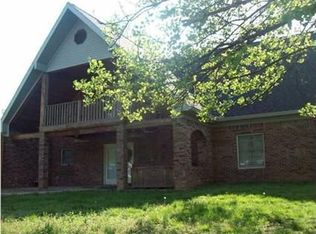Remodeled 5 BEDROOM brick home with many extras! Private 1.5 acre wooded lot with a large 30x48 pole barn. Attached 2 car garage. Inside you'll find a living room featuring an open vaulted ceiling and brick fireplace, huge eat-in kitchen with tons of cabinet space and new granite counter tops, and laundry room with an attached roughed-in bathroom that could be easily finished into an additional half bath. Dining area opens to a nice enclosed porch and open deck that overlooks the back yard. New paint and carpet throughout! The partially finished basement provides lots of potential to tailor to your needs - currently 2 bedrooms, a full bathroom, unfinished rec room, and additional parking/storage area with overhead door. Basement could be easily finished for even more living space! This home provides many extras in a quiet country setting!
This property is off market, which means it's not currently listed for sale or rent on Zillow. This may be different from what's available on other websites or public sources.

