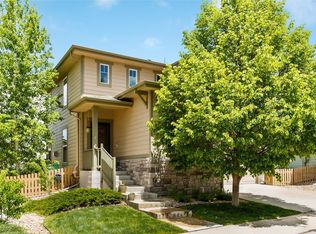Sold for $685,000
$685,000
5446 Fullerton Circle, Highlands Ranch, CO 80130
3beds
2,685sqft
Single Family Residence
Built in 2006
8,189 Square Feet Lot
$673,800 Zestimate®
$255/sqft
$3,254 Estimated rent
Home value
$673,800
$640,000 - $707,000
$3,254/mo
Zestimate® history
Loading...
Owner options
Explore your selling options
What's special
Welcome Home, to this charming 3 bed, 3 bath with loft, 2 story home in the desirable Hearth neighborhood. This home sits at the top of the hill in the corner, giving you an extra spacious backyard and amazing mountain views from the second floor. Walk into the house to a brand-new floors and baseboards throughout the first level. The kitchen comes with all the appliances, breakfast nook and island. The kitchen is plumbed for gas and the back patio has a gas connection for your gas grill. The dining room is set for 8 but could fit up to 12 with the extra leaf and chairs. The living room is wired for surround sound and an alcove for your tv and gaming devices, which wont distract you from the warm gas fireplace. Retreat upstairs to find the large loft that can be converted to a 4th bedroom, or keep it for games, movie night or just relaxing. The primary bedroom has a coffered ceiling, ceiling fan, dual walk-in closets, 5-piece bathroom and a ton of natural light. The laundry hook up is behind closed doors in the hallway along with more storage cabinets (like a butler pantry but better). The southwest facing bedrooms are stunning, and one has a walk-in closet. The unfinished basement is plumbed for another bathroom and set for another bedroom and family room area. New AC and Furnance, exterior of house was painted in 2016 and backyard fence was recently painted. Original owner. Walking distance to Rock Canyon, Rocky Heights, Southridge Rec Center & miles of walking trails. Easy access to the mountains, I-470 and I-25, DTC & Park Meadows. Come check this beauty out…
Zillow last checked: 8 hours ago
Listing updated: October 01, 2024 at 10:57am
Listed by:
Scott Elliott 720-469-5509 scott_e@hotmail.com,
Keller Williams Real Estate LLC,
Paul Strahsburg 303-884-0923,
Keller Williams Real Estate LLC
Bought with:
Jody Sheahan, 100016189
Compass - Denver
Source: REcolorado,MLS#: 8457312
Facts & features
Interior
Bedrooms & bathrooms
- Bedrooms: 3
- Bathrooms: 3
- Full bathrooms: 2
- 1/2 bathrooms: 1
- Main level bathrooms: 1
Primary bedroom
- Level: Upper
Bedroom
- Level: Upper
Bedroom
- Level: Upper
Primary bathroom
- Level: Upper
Bathroom
- Level: Main
Bathroom
- Level: Upper
Dining room
- Level: Main
Kitchen
- Description: Breakfast Nook And Island
- Level: Main
Laundry
- Level: Upper
Living room
- Level: Main
Loft
- Description: Beautiful Mountain Views/Downtown
- Level: Upper
Heating
- Forced Air
Cooling
- Central Air
Appliances
- Laundry: Laundry Closet
Features
- Built-in Features, Ceiling Fan(s), Five Piece Bath, High Ceilings, Kitchen Island, Laminate Counters, Smoke Free
- Flooring: Laminate
- Basement: Unfinished
- Number of fireplaces: 1
- Fireplace features: Gas Log, Living Room
- Common walls with other units/homes: No Common Walls
Interior area
- Total structure area: 2,685
- Total interior livable area: 2,685 sqft
- Finished area above ground: 1,975
- Finished area below ground: 0
Property
Parking
- Total spaces: 2
- Parking features: Garage - Attached
- Attached garage spaces: 2
Features
- Levels: Two
- Stories: 2
- Patio & porch: Patio
- Exterior features: Garden, Gas Valve
- Fencing: Full
Lot
- Size: 8,189 sqft
- Features: Cul-De-Sac, Sprinklers In Front, Sprinklers In Rear
Details
- Parcel number: R0463264
- Zoning: PDU
- Special conditions: Standard
Construction
Type & style
- Home type: SingleFamily
- Architectural style: Traditional
- Property subtype: Single Family Residence
Materials
- Concrete, Stone, Vinyl Siding
- Foundation: Concrete Perimeter
- Roof: Composition
Condition
- Year built: 2006
Details
- Builder name: Shea Homes
Utilities & green energy
- Sewer: Public Sewer
- Water: Public
- Utilities for property: Cable Available, Electricity Connected, Internet Access (Wired), Natural Gas Available
Community & neighborhood
Location
- Region: Highlands Ranch
- Subdivision: The Hearth
HOA & financial
HOA
- Has HOA: Yes
- HOA fee: $165 quarterly
- Amenities included: Clubhouse, Fitness Center, Playground, Pool, Trail(s)
- Services included: Insurance, Maintenance Grounds, Recycling, Sewer, Trash
- Association name: HRCA
- Association phone: 303-471-8815
- Second HOA fee: $240 semi-annually
- Second association name: The Hearth
- Second association phone: 303-232-9200
Other
Other facts
- Listing terms: Cash,Conventional,FHA,VA Loan
- Ownership: Individual
Price history
| Date | Event | Price |
|---|---|---|
| 3/13/2024 | Sold | $685,000-2%$255/sqft |
Source: | ||
| 2/14/2024 | Pending sale | $699,000$260/sqft |
Source: | ||
| 2/8/2024 | Listed for sale | $699,000+120.3%$260/sqft |
Source: | ||
| 8/2/2006 | Sold | $317,266$118/sqft |
Source: Public Record Report a problem | ||
Public tax history
| Year | Property taxes | Tax assessment |
|---|---|---|
| 2025 | -- | $43,540 -14.1% |
| 2024 | $4,422 +37% | $50,680 -1% |
| 2023 | $3,228 -3.8% | $51,170 +44.8% |
Find assessor info on the county website
Neighborhood: 80130
Nearby schools
GreatSchools rating
- 7/10Wildcat Mountain Elementary SchoolGrades: PK-5Distance: 1 mi
- 8/10Rocky Heights Middle SchoolGrades: 6-8Distance: 0.2 mi
- 9/10Rock Canyon High SchoolGrades: 9-12Distance: 0.2 mi
Schools provided by the listing agent
- Elementary: Wildcat Mountain
- Middle: Rocky Heights
- High: Rock Canyon
- District: Douglas RE-1
Source: REcolorado. This data may not be complete. We recommend contacting the local school district to confirm school assignments for this home.
Get a cash offer in 3 minutes
Find out how much your home could sell for in as little as 3 minutes with a no-obligation cash offer.
Estimated market value
$673,800
