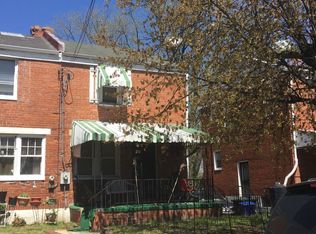Sold for $529,500 on 08/28/23
$529,500
5446 C St SE, Washington, DC 20019
3beds
1,600sqft
Single Family Residence
Built in 1947
2,557 Square Feet Lot
$495,400 Zestimate®
$331/sqft
$4,676 Estimated rent
Home value
$495,400
$471,000 - $520,000
$4,676/mo
Zestimate® history
Loading...
Owner options
Explore your selling options
What's special
LOCATION! LOCATION! LOCATION! WOW! Beautiful renovated/updated 3 Bedrooms, 3 1/2 bathrooms colonial. Each full bathroom has a large Jacuzzi soaking tub with 8 jets in them. Beautiful kitchen with stainless steel appliances, double oven, built in microwave, electric stove top on Kitchen Island, new windows, cabinets and flooring. Stack washer/dryer. The house has a three-level high bump-out addition. Master bedroom has a private bathroom with one of the jacuzzi soaking tubs with 8 jets in it, beautiful glass sliding door wall (with blinds inside of it) to a walk out deck. The basement is completely finished with its own kitchen, living room, dining area, full bathroom, one large bedroom, washer/dryer, The basement has a private entry and exit. The home has an alarm system with cameras that show all three sides of the house. There is off street parking in the backyard area. It has a SHARED DRIVEWAY with the neighbor. IT'S A MUST SEE!! IT WON'T LAST LONG!! PLEASE PARK IN THE STREET OR IN THE BACKYARD WHEN VIEWING THE HOUSE THANKS!!
Zillow last checked: 8 hours ago
Listing updated: August 29, 2023 at 04:48am
Listed by:
BILL PATERSON 301-675-3352,
Long & Foster Real Estate, Inc.
Bought with:
Dany Jones, 0225262418
EXP Realty, LLC
Source: Bright MLS,MLS#: DCDC2090426
Facts & features
Interior
Bedrooms & bathrooms
- Bedrooms: 3
- Bathrooms: 4
- Full bathrooms: 3
- 1/2 bathrooms: 1
- Main level bathrooms: 1
Basement
- Description: Percent Finished: 100.0
- Area: 400
Heating
- Heat Pump, Other, Forced Air, Electric
Cooling
- Central Air, Ductless, Heat Pump, Electric
Appliances
- Included: Built-In Range, Disposal, Dishwasher, Washer/Dryer Stacked, Stainless Steel Appliance(s), Cooktop, Refrigerator, Gas Water Heater
- Laundry: In Basement, Has Laundry, Lower Level, Main Level, Washer In Unit, Dryer In Unit
Features
- 2nd Kitchen, Dining Area, Open Floorplan, Kitchen Island, Other, Dry Wall
- Flooring: Ceramic Tile, Laminate, Wood
- Basement: Partial,Finished,Side Entrance,Other,Connecting Stairway,Heated,Improved,Exterior Entry,Rear Entrance,Sump Pump,Walk-Out Access,Windows
- Has fireplace: No
Interior area
- Total structure area: 1,600
- Total interior livable area: 1,600 sqft
- Finished area above ground: 1,200
- Finished area below ground: 400
Property
Parking
- Parking features: Concrete, Off Street, Parking Lot
- Has uncovered spaces: Yes
Accessibility
- Accessibility features: None
Features
- Levels: Three
- Stories: 3
- Patio & porch: Deck, Porch
- Exterior features: Balcony
- Pool features: None
- Fencing: Chain Link,Back Yard
Lot
- Size: 2,557 sqft
- Features: Urban Land-Sassafras-Chillum
Details
- Additional structures: Above Grade, Below Grade
- Parcel number: 5292//0058
- Zoning: RESIDENTIAL
- Special conditions: Standard
Construction
Type & style
- Home type: SingleFamily
- Architectural style: Colonial
- Property subtype: Single Family Residence
- Attached to another structure: Yes
Materials
- Brick
- Foundation: Other
Condition
- Excellent
- New construction: No
- Year built: 1947
- Major remodel year: 2022
Utilities & green energy
- Sewer: Public Sewer
- Water: Public
Community & neighborhood
Location
- Region: Washington
- Subdivision: Marshall Heights
Other
Other facts
- Listing agreement: Exclusive Right To Sell
- Listing terms: Conventional,FHA,Cash,VA Loan
- Ownership: Fee Simple
Price history
| Date | Event | Price |
|---|---|---|
| 8/28/2023 | Sold | $529,500$331/sqft |
Source: | ||
| 8/26/2023 | Pending sale | $529,500$331/sqft |
Source: | ||
| 4/21/2023 | Listed for sale | $529,500-1.9%$331/sqft |
Source: | ||
| 9/17/2022 | Listing removed | $539,500$337/sqft |
Source: | ||
| 7/14/2022 | Price change | $539,500-5.4%$337/sqft |
Source: | ||
Public tax history
| Year | Property taxes | Tax assessment |
|---|---|---|
| 2025 | $3,715 +66.2% | $526,950 +0.8% |
| 2024 | $2,235 +2% | $522,870 +102.7% |
| 2023 | $2,192 +7.6% | $257,890 +7.6% |
Find assessor info on the county website
Neighborhood: Marshall Heights
Nearby schools
GreatSchools rating
- 4/10C.W. Harris Elementary SchoolGrades: PK-5Distance: 0.2 mi
- 4/10Kelly Miller Middle SchoolGrades: 6-8Distance: 0.8 mi
- 4/10H.D. Woodson High SchoolGrades: 9-12Distance: 0.9 mi
Schools provided by the listing agent
- District: District Of Columbia Public Schools
Source: Bright MLS. This data may not be complete. We recommend contacting the local school district to confirm school assignments for this home.

Get pre-qualified for a loan
At Zillow Home Loans, we can pre-qualify you in as little as 5 minutes with no impact to your credit score.An equal housing lender. NMLS #10287.
