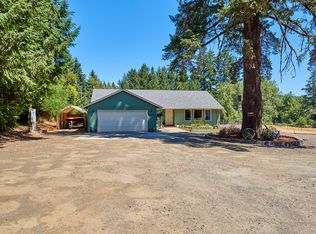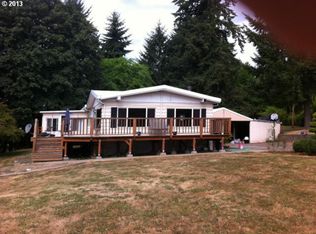Gorgeous Riverfront property nestled amoungst 10.21 parklike acres w/shop,greenhouse & seasonal pond. Open beam great rm w/knotty pine accents & floor to ceiling windows captures the outside in. Gourmet kitchen offers slab granite countertops,island,stainless steel appliances & marble flrs. Upstairs family rm w/ woodburning fireplace & astounding views. Master suite offers private deck overlooking the river.
This property is off market, which means it's not currently listed for sale or rent on Zillow. This may be different from what's available on other websites or public sources.

