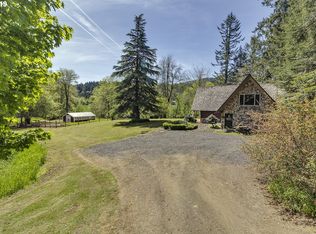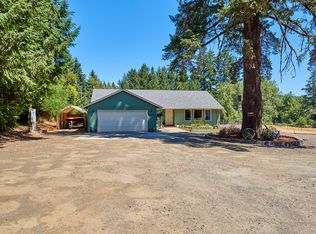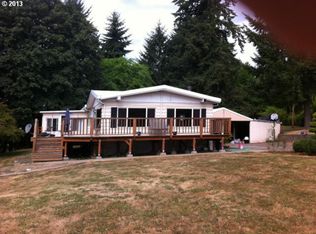Must see River Front property. You wont want to leave it. Lodge Style Home with knotty pine walls. Brick, granite and marble. Top of the line appliances. 36x42 shop insulated, heated, 220 power, with water. Barn has two stalls and small tack room, cross fenced pasture. River frontage nearly as long as 3 football fields, with rock bottom. Come enjoy a way of life.
This property is off market, which means it's not currently listed for sale or rent on Zillow. This may be different from what's available on other websites or public sources.


