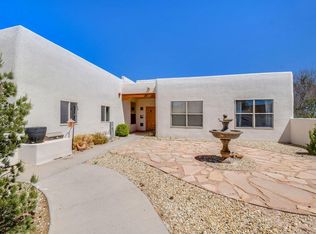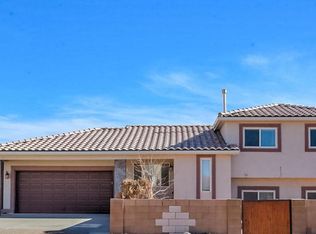Sold
Price Unknown
5445 Tecamec Rd NE, Rio Rancho, NM 87144
4beds
2,294sqft
Single Family Residence
Built in 2005
0.56 Acres Lot
$478,200 Zestimate®
$--/sqft
$2,546 Estimated rent
Home value
$478,200
$435,000 - $526,000
$2,546/mo
Zestimate® history
Loading...
Owner options
Explore your selling options
What's special
Pride of ownership shines in this beautifully updated corner-lot home! Enjoy peace of mind with new stucco, a new roof, and a 3-year-old refrigerated air conversion. The spacious layout features a bright, updated kitchen and great flow. Outside, the lush backyard oasis offers grapevines, peach & pomegranate trees, a maturing weeping willow, and sideyard access. A perfect blend of comfort, charm, and functionality--this Rio Rancho gem won't last!
Zillow last checked: 8 hours ago
Listing updated: August 25, 2025 at 05:20pm
Listed by:
Price Group Realtors 505-410-3508,
All In Realty LLC
Bought with:
John J Chavez, 44527
Realty One of New Mexico
Source: SWMLS,MLS#: 1084448
Facts & features
Interior
Bedrooms & bathrooms
- Bedrooms: 4
- Bathrooms: 2
- Full bathrooms: 2
Primary bedroom
- Level: Upper
- Area: 152.13
- Dimensions: 12.5 x 12.17
Kitchen
- Level: Main
- Area: 198.6
- Dimensions: 13.17 x 15.08
Living room
- Level: Main
- Area: 320.5
- Dimensions: 17.25 x 18.58
Heating
- Central, Forced Air, Natural Gas
Cooling
- Refrigerated
Appliances
- Included: Dishwasher, Free-Standing Gas Range, Disposal, Microwave, Refrigerator
- Laundry: Gas Dryer Hookup, Washer Hookup, Dryer Hookup, ElectricDryer Hookup
Features
- Breakfast Bar, Ceiling Fan(s), Cathedral Ceiling(s), Entrance Foyer, High Ceilings, Jetted Tub, Kitchen Island, Loft, Multiple Living Areas, Pantry, Separate Shower, Water Closet(s)
- Flooring: Carpet, Tile
- Windows: Bay Window(s), Double Pane Windows, Insulated Windows
- Has basement: No
- Number of fireplaces: 1
- Fireplace features: Glass Doors, Gas Log, Log Lighter
Interior area
- Total structure area: 2,294
- Total interior livable area: 2,294 sqft
Property
Parking
- Total spaces: 2
- Parking features: Attached, Garage
- Attached garage spaces: 2
Features
- Levels: Two
- Stories: 2
- Exterior features: Courtyard, Private Yard
- Fencing: Wall
- Has view: Yes
Lot
- Size: 0.56 Acres
- Features: Corner Lot, Garden, Landscaped, Trees, Views
Details
- Additional structures: Kennel/Dog Run
- Parcel number: R114911
- Zoning description: R-1
Construction
Type & style
- Home type: SingleFamily
- Architectural style: Custom,Pueblo
- Property subtype: Single Family Residence
Materials
- Frame, Stucco
- Foundation: Slab
Condition
- Resale
- New construction: No
- Year built: 2005
Details
- Builder name: New Quest Homes
Utilities & green energy
- Sewer: Septic Tank
- Water: Public
- Utilities for property: Cable Available, Electricity Connected, Natural Gas Connected, Phone Available, Sewer Not Available, Water Connected
Green energy
- Energy generation: None
Community & neighborhood
Location
- Region: Rio Rancho
Other
Other facts
- Listing terms: Cash,Conventional,FHA,VA Loan
Price history
| Date | Event | Price |
|---|---|---|
| 8/25/2025 | Sold | -- |
Source: | ||
| 7/18/2025 | Pending sale | $480,000$209/sqft |
Source: | ||
| 6/24/2025 | Price change | $480,000-3.8%$209/sqft |
Source: | ||
| 6/11/2025 | Price change | $499,000-3.6%$218/sqft |
Source: | ||
| 5/27/2025 | Price change | $517,500-0.5%$226/sqft |
Source: | ||
Public tax history
| Year | Property taxes | Tax assessment |
|---|---|---|
| 2025 | $3,433 -0.3% | $98,366 +3% |
| 2024 | $3,442 +2.6% | $95,500 +3% |
| 2023 | $3,353 +1.9% | $92,719 +3% |
Find assessor info on the county website
Neighborhood: Chamiza Estates
Nearby schools
GreatSchools rating
- 7/10Enchanted Hills Elementary SchoolGrades: K-5Distance: 0.4 mi
- 7/10Rio Rancho Middle SchoolGrades: 6-8Distance: 2 mi
- 7/10V Sue Cleveland High SchoolGrades: 9-12Distance: 3 mi
Schools provided by the listing agent
- Elementary: Enchanted Hills
- Middle: Rio Rancho Mid High
- High: V. Sue Cleveland
Source: SWMLS. This data may not be complete. We recommend contacting the local school district to confirm school assignments for this home.
Get a cash offer in 3 minutes
Find out how much your home could sell for in as little as 3 minutes with a no-obligation cash offer.
Estimated market value$478,200
Get a cash offer in 3 minutes
Find out how much your home could sell for in as little as 3 minutes with a no-obligation cash offer.
Estimated market value
$478,200

