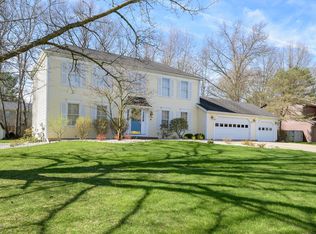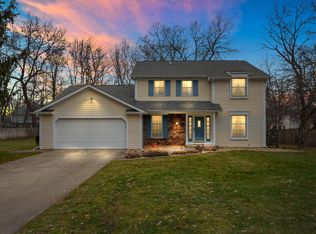Sold
$405,000
5445 Stoney Brook Rd, Kalamazoo, MI 49009
5beds
2,824sqft
Single Family Residence
Built in 1980
0.38 Acres Lot
$409,900 Zestimate®
$143/sqft
$2,621 Estimated rent
Home value
$409,900
Estimated sales range
Not available
$2,621/mo
Zestimate® history
Loading...
Owner options
Explore your selling options
What's special
Beautifully updated 2 story in the Rudgate neighborhood where residents have LOW property taxes NO homeowner assoc dues and still enjoy community events, newsletter, directory & award winning Portage Schools (12th St Elem, West Middle, Central High). Over 2800 sq ft! Living room w/vaulted beam ceiling. Kitchen w/eating area & all appliances included. Family room has gas log fireplace. Four spacious upper level bedrooms including primary suite w/full bath & walk in closet plus remodel 2nd full bath. Lower level has rec room, play nook & 5th bedroom with daylight windows. Laundry area includes washer & dryer plus ample storage. 1/3 acre lot with privacy fence, three tier deck, underground sprinkling & screened porch. 2 car attached garage. Roof, A/C, & furnace all new in last 5 years
Zillow last checked: 8 hours ago
Listing updated: June 09, 2025 at 08:24am
Listed by:
Sue Rome 269-217-4311,
Chuck Jaqua, REALTOR,
Madelyn G Rome 269-303-2631,
Jaqua, REALTORS
Bought with:
Sara M Smith, 6501384801
Greenridge Cornell & Associates
Source: MichRIC,MLS#: 25017054
Facts & features
Interior
Bedrooms & bathrooms
- Bedrooms: 5
- Bathrooms: 3
- Full bathrooms: 2
- 1/2 bathrooms: 1
Heating
- Forced Air
Cooling
- Central Air
Appliances
- Included: Dishwasher, Disposal, Dryer, Range, Refrigerator, Washer
- Laundry: In Basement
Features
- Ceiling Fan(s), Wet Bar, Eat-in Kitchen
- Flooring: Carpet, Tile
- Basement: Daylight,Full
- Number of fireplaces: 1
- Fireplace features: Family Room, Gas Log
Interior area
- Total structure area: 2,322
- Total interior livable area: 2,824 sqft
- Finished area below ground: 0
Property
Parking
- Total spaces: 2
- Parking features: Garage Faces Front, Attached
- Garage spaces: 2
Features
- Stories: 2
- Patio & porch: Scrn Porch
Lot
- Size: 0.38 Acres
- Dimensions: 115 x 143
Details
- Parcel number: 0913266050
- Zoning description: Res
Construction
Type & style
- Home type: SingleFamily
- Architectural style: Traditional
- Property subtype: Single Family Residence
Materials
- Wood Siding
- Roof: Composition
Condition
- New construction: No
- Year built: 1980
Utilities & green energy
- Sewer: Public Sewer
- Water: Public
Community & neighborhood
Location
- Region: Kalamazoo
- Subdivision: Rudgate in the Woods
Other
Other facts
- Listing terms: Cash,FHA,VA Loan,USDA Loan,Conventional
- Road surface type: Paved
Price history
| Date | Event | Price |
|---|---|---|
| 6/5/2025 | Sold | $405,000-1%$143/sqft |
Source: | ||
| 5/2/2025 | Pending sale | $409,000$145/sqft |
Source: | ||
| 5/1/2025 | Price change | $409,000-1.4%$145/sqft |
Source: | ||
| 4/23/2025 | Listed for sale | $415,000+40%$147/sqft |
Source: | ||
| 2/16/2021 | Sold | $296,500+0.5%$105/sqft |
Source: Public Record Report a problem | ||
Public tax history
| Year | Property taxes | Tax assessment |
|---|---|---|
| 2025 | $5,130 +4.7% | $164,800 +7.1% |
| 2024 | $4,901 | $153,900 +9.5% |
| 2023 | -- | $140,500 +11.2% |
Find assessor info on the county website
Neighborhood: 49009
Nearby schools
GreatSchools rating
- 6/1012th Street ElementaryGrades: PK-5Distance: 1 mi
- 7/10Portage West Middle SchoolGrades: 6-8Distance: 1.5 mi
- 9/10Portage Central High SchoolGrades: 9-12Distance: 3.6 mi
Schools provided by the listing agent
- Elementary: 12th Street Elementary School
- Middle: Portage West Middle School
- High: Portage Central High School
Source: MichRIC. This data may not be complete. We recommend contacting the local school district to confirm school assignments for this home.

Get pre-qualified for a loan
At Zillow Home Loans, we can pre-qualify you in as little as 5 minutes with no impact to your credit score.An equal housing lender. NMLS #10287.

