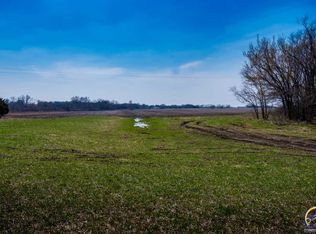Nestled in the trees this 3 bedroom home is ready to move in. Large main bedroom with 2 walk in closets and large bathroom. Basement family room with wet bar. Nice sized bedrooms. Beautiful fireplace in living room. Formal and informal dining. Quartz counters in kitchen with plenty of built ins and pantry. Main floor laundry. 14X19 screened in porch. 30x50 insulated building on almost 3 acres. Newer HVAC, water heater, and softener. Wonderful relaxing home. This one will truly go fast! Call to see soon!
This property is off market, which means it's not currently listed for sale or rent on Zillow. This may be different from what's available on other websites or public sources.

