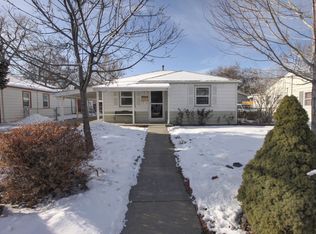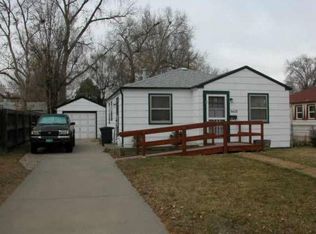Sold for $480,000
$480,000
5445 Reed Court, Arvada, CO 80002
2beds
1,254sqft
Single Family Residence
Built in 1951
5,140 Square Feet Lot
$-- Zestimate®
$383/sqft
$2,873 Estimated rent
Home value
Not available
Estimated sales range
Not available
$2,873/mo
Zestimate® history
Loading...
Owner options
Explore your selling options
What's special
Location location location! Come see this ranch style gem tucked into a quiet corner of Arvada, just a short bike ride from Olde Town! This updated 2-bed, 2-bath home perfectly blends character with thoughtful modern touches. Entering the home, you'll find the first of 2 spacious living spaces, with this entry living room having plenty of options as another home office or flex space. The kitchen is updated with granite counters and newer cabinetry and appliances, while both bathrooms feature tasteful finishes that strike the right balance of style and function. A cozy family room with a wood-burning fireplace is the perfect place to relax or work from home, complete with built-in desks and storage. Need more space? The bright, versatile sunroom connects the home and garage and has endless possibilities! Outside, the fenced yard offers room to unwind or entertain, with just enough lawn to enjoy without being high-maintenance. You’ll also love the practical perks: this home has been updated in all the important spots including newer roof, sewer line, xeriscaping, evaporative cooler, mini-split A/C, and a high end combination boiler/water heater. All the expensive items have been done so you can just move in and start enjoying your new home worry free! And did we mention location? Just blocks from light rail and all the coffee shops, breweries, and boutiques that make Olde Town Arvada such a local favorite. Whether you're sipping morning coffee in the sunroom, hosting backyard get-togethers or strolling into Olde Town for dinner, you won't run out of things to love about this home. Come say hello!
Zillow last checked: 8 hours ago
Listing updated: October 01, 2025 at 12:55pm
Listed by:
Josh Fruchtman 303-870-3382 josh@hellohomecolorado.com,
The Linear Group LLC
Bought with:
Danielle Miller, 100086635
Compass - Boulder
Source: REcolorado,MLS#: 7472822
Facts & features
Interior
Bedrooms & bathrooms
- Bedrooms: 2
- Bathrooms: 2
- Full bathrooms: 2
- Main level bathrooms: 2
- Main level bedrooms: 2
Bedroom
- Level: Main
Bedroom
- Level: Main
Bathroom
- Level: Main
Bathroom
- Level: Main
Dining room
- Level: Main
Family room
- Level: Main
Kitchen
- Level: Main
Laundry
- Level: Main
Living room
- Level: Main
Sun room
- Level: Main
Heating
- Baseboard, Hot Water
Cooling
- Air Conditioning-Room, Evaporative Cooling
Appliances
- Included: Dishwasher, Disposal, Dryer, Microwave, Oven, Refrigerator, Washer
Features
- Has basement: No
Interior area
- Total structure area: 1,254
- Total interior livable area: 1,254 sqft
- Finished area above ground: 1,254
Property
Parking
- Total spaces: 2
- Parking features: Garage - Attached
- Attached garage spaces: 2
Features
- Levels: One
- Stories: 1
Lot
- Size: 5,140 sqft
- Features: Sloped
Details
- Parcel number: 011114
- Special conditions: Standard
Construction
Type & style
- Home type: SingleFamily
- Property subtype: Single Family Residence
Materials
- Frame
- Roof: Composition
Condition
- Updated/Remodeled
- Year built: 1951
Utilities & green energy
- Sewer: Public Sewer
- Water: Public
Community & neighborhood
Location
- Region: Arvada
- Subdivision: Grafs
Other
Other facts
- Listing terms: Cash,Conventional,FHA,VA Loan
- Ownership: Individual
Price history
| Date | Event | Price |
|---|---|---|
| 10/1/2025 | Sold | $480,000-1%$383/sqft |
Source: | ||
| 9/9/2025 | Pending sale | $485,000$387/sqft |
Source: | ||
| 9/1/2025 | Price change | $485,000-3%$387/sqft |
Source: | ||
| 7/31/2025 | Listed for sale | $500,000$399/sqft |
Source: | ||
| 7/18/2025 | Pending sale | $500,000$399/sqft |
Source: | ||
Public tax history
| Year | Property taxes | Tax assessment |
|---|---|---|
| 2024 | $3,353 +22% | $34,566 |
| 2023 | $2,749 -1.6% | $34,566 +23.1% |
| 2022 | $2,794 +15.3% | $28,070 -2.8% |
Find assessor info on the county website
Neighborhood: Columbine
Nearby schools
GreatSchools rating
- 4/10Secrest Elementary SchoolGrades: PK-5Distance: 1.3 mi
- 5/10Foster Dual Language PK-8Grades: PK-8Distance: 0.1 mi
- 3/10Arvada High SchoolGrades: 9-12Distance: 1.5 mi
Schools provided by the listing agent
- Elementary: Arvada K-8
- Middle: Arvada K-8
- High: Arvada
- District: Jefferson County R-1
Source: REcolorado. This data may not be complete. We recommend contacting the local school district to confirm school assignments for this home.
Get pre-qualified for a loan
At Zillow Home Loans, we can pre-qualify you in as little as 5 minutes with no impact to your credit score.An equal housing lender. NMLS #10287.

