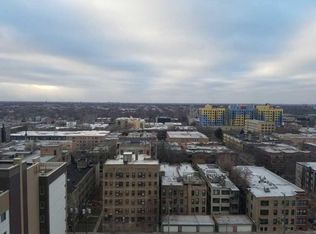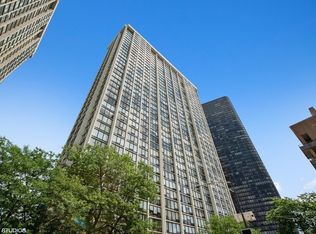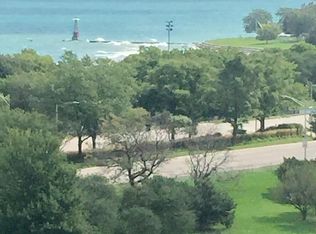Closed
$315,000
5445 N Sheridan Rd APT 3901, Chicago, IL 60640
2beds
1,250sqft
Condominium, Single Family Residence
Built in 1974
-- sqft lot
$325,700 Zestimate®
$252/sqft
$2,732 Estimated rent
Home value
$325,700
$293,000 - $362,000
$2,732/mo
Zestimate® history
Loading...
Owner options
Explore your selling options
What's special
This is the one! Take a look at this stunning corner penthouse unit with partial lake views and panoramic west city views to enjoy the best sunsets. The unit features a spacious split floor plan and floor-to-ceiling windows, it has been beautifully updated with cherry laminate flooring, custom shades, and an updated kitchen with new appliances, countertops, and cabinets. The bathrooms were updated in 2022 with custom maple vanities, quartz countertops, resurfaced tubs, and new fixtures. Enjoy easy access to Lakeshore, the beach, grocery stores, restaurants, parks, and express buses right out front. The building has tennis courts, grills, a party room, and laundry facilities. Option to use indoor/outdoor pool and fitness center from sister buildings. Parking is available for rent, and one storage locker is included on the same floor. This investor-friendly building offers 24hr staff, a receiving room, dry cleaners, and much more!
Zillow last checked: 8 hours ago
Listing updated: May 08, 2025 at 01:01am
Listing courtesy of:
Leopoldo Gutierrez 312-836-4263,
Redfin Corporation,
Miguel Tineo 312-687-3503,
Redfin Corporation
Bought with:
Bob Parris
Manchester Realty
Source: MRED as distributed by MLS GRID,MLS#: 12318049
Facts & features
Interior
Bedrooms & bathrooms
- Bedrooms: 2
- Bathrooms: 2
- Full bathrooms: 2
Primary bedroom
- Features: Flooring (Wood Laminate), Bathroom (Full)
- Level: Main
- Area: 336 Square Feet
- Dimensions: 14X24
Bedroom 2
- Features: Flooring (Wood Laminate)
- Level: Main
- Area: 221 Square Feet
- Dimensions: 17X13
Dining room
- Features: Flooring (Wood Laminate)
- Level: Main
- Area: 99 Square Feet
- Dimensions: 11X9
Kitchen
- Features: Kitchen (Galley), Flooring (Ceramic Tile)
- Level: Main
- Area: 88 Square Feet
- Dimensions: 8X11
Living room
- Features: Flooring (Wood Laminate)
- Level: Main
- Area: 300 Square Feet
- Dimensions: 20X15
Heating
- Forced Air
Cooling
- Wall Unit(s)
Appliances
- Included: Range, Microwave, Dishwasher, Refrigerator, Stainless Steel Appliance(s)
- Laundry: Common Area
Features
- Storage
- Flooring: Laminate
- Basement: None
- Common walls with other units/homes: End Unit
Interior area
- Total structure area: 0
- Total interior livable area: 1,250 sqft
Property
Parking
- Parking features: On Site, Leased, Attached, Off Street, Off Site, Garage
- Has attached garage: Yes
Accessibility
- Accessibility features: No Disability Access
Features
- Exterior features: Outdoor Grill
- Has view: Yes
- View description: Front of Property
- Water view: Front of Property
Details
- Parcel number: 14082030151455
- Special conditions: None
Construction
Type & style
- Home type: Condo
- Property subtype: Condominium, Single Family Residence
Materials
- Concrete
Condition
- New construction: No
- Year built: 1974
- Major remodel year: 2022
Utilities & green energy
- Sewer: Public Sewer
- Water: Public
- Utilities for property: Cable Available
Community & neighborhood
Location
- Region: Chicago
HOA & financial
HOA
- Has HOA: Yes
- HOA fee: $866 monthly
- Amenities included: Bike Room/Bike Trails, Door Person, Coin Laundry, Elevator(s), Storage, On Site Manager/Engineer, Party Room, Sundeck, Receiving Room, Security Door Lock(s), Service Elevator(s), Tennis Court(s), Valet/Cleaner
- Services included: Heat, Air Conditioning, Water, Insurance, Doorman, Cable TV, Exterior Maintenance, Lawn Care, Scavenger, Snow Removal, Internet
Other
Other facts
- Listing terms: Conventional
- Ownership: Condo
Price history
| Date | Event | Price |
|---|---|---|
| 5/6/2025 | Sold | $315,000$252/sqft |
Source: | ||
| 5/5/2025 | Pending sale | $315,000$252/sqft |
Source: | ||
| 3/28/2025 | Contingent | $315,000$252/sqft |
Source: | ||
| 3/26/2025 | Listed for sale | $315,000+18.9%$252/sqft |
Source: | ||
| 10/5/2024 | Listing removed | $2,400$2/sqft |
Source: MRED as distributed by MLS GRID #12156108 Report a problem | ||
Public tax history
| Year | Property taxes | Tax assessment |
|---|---|---|
| 2023 | $4,853 +2.6% | $22,999 |
| 2022 | $4,730 +2.3% | $22,999 |
| 2021 | $4,625 +7.3% | $22,999 +18.8% |
Find assessor info on the county website
Neighborhood: Edgewater
Nearby schools
GreatSchools rating
- 3/10Goudy Technology AcademyGrades: PK-8Distance: 0.4 mi
- 4/10Senn High SchoolGrades: 9-12Distance: 0.8 mi
Schools provided by the listing agent
- District: 299
Source: MRED as distributed by MLS GRID. This data may not be complete. We recommend contacting the local school district to confirm school assignments for this home.
Get a cash offer in 3 minutes
Find out how much your home could sell for in as little as 3 minutes with a no-obligation cash offer.
Estimated market value
$325,700


