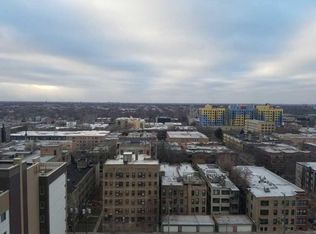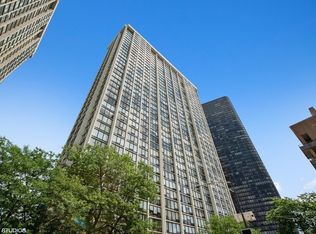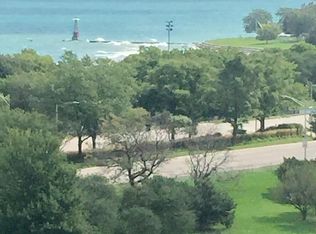Closed
$445,000
5445 N Sheridan Rd APT 2012, Chicago, IL 60640
3beds
1,250sqft
Condominium, Single Family Residence
Built in 1971
-- sqft lot
$425,800 Zestimate®
$356/sqft
$3,079 Estimated rent
Home value
$425,800
$396,000 - $460,000
$3,079/mo
Zestimate® history
Loading...
Owner options
Explore your selling options
What's special
Indulge in high-rise sophistication and panoramic lakefront views in this rarely available, fully renovated 3-bedroom, 2-bathroom southeast corner residence in Edgewater's premier Bryn Mawr Historic District. Perched on a high floor, this one-of-a-kind condo combines timeless elegance with modern functionality, boasting sweeping north, south, and east exposures that showcase Lake Michigan from every room. Meticulously gut-renovated in 2018, updated again in 2024, the open-concept layout is designed for both everyday comfort and effortless entertaining. The chef's kitchen is a showstopper, featuring quartz countertops, modern cabinetry, a wine/beverage fridge, and a large island with seating. Stainless steel appliances and custom lighting complete the sophisticated culinary space. Luxury vinyl hardwood flooring flows throughout, leading to a spacious living room anchored by a sleek fireplace. A second fireplace warms the serene primary suite, which also features custom-built storage and a spa-inspired ensuite with glass shower doors, neutral tile, and a lighted mirror. Thoughtful details abound-from the custom roller shades and dimmable lighting. A large entry closet includes built-ins and space for bike storage, while additional built-in shelving adds style and utility throughout the home. Assessments include heating, cooling, cable, and internet. Investor-friendly and ideally situated just steps from Foster Beach, bike and running paths, express buses, the Red Line, Andersonville, and Mariano's. This is elevated city living at its finest-don't miss your chance to call it home. This full-amenity building features 24-hour staff, a secure receiving room, and excellent on-site services including a bike room, second-floor laundry, security, delivery room, and dry cleaning. While pet-free, the building does allow ESA animals with proper documentation. Residents enjoy optional access to premium amenities, library, tennis courts, party room & sundeck. The outdoor pool, indoor pool & fitness center available at the adjacent buildings (5415 & 5455 N. Sheridan) for an annual fee. Current building reserves exceed $2.2 million, reinforcing the property's financial stability. Parking is available in the building via a waitlist: $150/month for indoor & $130/month for outdoor, and a storage locker is included. The storage locker is located on the same floor as the condo making it very convenient to access. Additional heated parking is available next door at Breakers (5333 N. Sheridan) for $154/month. Multiple parking spaces are available for lease if needed. Units are rentable, with leases required to be between 1-2 years, making this a flexible option for both homeowners and investors. No rental cap. The cable and internet provider is Xfinity Comcast. The building is FHA approved. Take the 3D Matterport tour & check out the property video!
Zillow last checked: 8 hours ago
Listing updated: June 21, 2025 at 01:32am
Listing courtesy of:
Lauren Dayton 312-751-0300,
Jameson Sotheby's Intl Realty,
Burt Bhairoo,
Jameson Sotheby's Intl Realty
Bought with:
Mario Greco
Compass
Peter Xantheas
Compass
Source: MRED as distributed by MLS GRID,MLS#: 12354617
Facts & features
Interior
Bedrooms & bathrooms
- Bedrooms: 3
- Bathrooms: 2
- Full bathrooms: 2
Primary bedroom
- Features: Flooring (Hardwood), Bathroom (Full)
- Level: Main
- Area: 247 Square Feet
- Dimensions: 19X13
Bedroom 2
- Features: Flooring (Hardwood)
- Level: Main
- Area: 238 Square Feet
- Dimensions: 14X17
Bedroom 3
- Features: Flooring (Hardwood)
- Level: Main
- Area: 99 Square Feet
- Dimensions: 11X9
Dining room
- Features: Flooring (Hardwood)
- Level: Main
- Dimensions: COMBO
Foyer
- Level: Main
- Area: 170 Square Feet
- Dimensions: 17X10
Kitchen
- Features: Kitchen (Island, Pantry-Closet), Flooring (Hardwood)
- Level: Main
- Area: 80 Square Feet
- Dimensions: 10X8
Living room
- Features: Flooring (Hardwood)
- Level: Main
- Area: 304 Square Feet
- Dimensions: 19X16
Walk in closet
- Level: Main
- Area: 48 Square Feet
- Dimensions: 8X6
Heating
- Forced Air
Cooling
- Central Air
Appliances
- Included: Range, Microwave, Dishwasher, Refrigerator, Wine Refrigerator
- Laundry: None
Features
- Built-in Features, Walk-In Closet(s), Open Floorplan
- Flooring: Hardwood
- Windows: Window Treatments, Drapes
- Basement: None
- Number of fireplaces: 2
- Fireplace features: Electric, Living Room, Bedroom
Interior area
- Total structure area: 0
- Total interior livable area: 1,250 sqft
Property
Parking
- Total spaces: 3
- Parking features: Heated Garage, On Site, Leased, Attached, Garage
- Attached garage spaces: 3
Accessibility
- Accessibility features: No Disability Access
Features
- Has view: Yes
- View description: Front of Property
- Water view: Front of Property
Details
- Parcel number: 14082030151219
- Special conditions: None
Construction
Type & style
- Home type: Condo
- Property subtype: Condominium, Single Family Residence
Materials
- Concrete
Condition
- New construction: No
- Year built: 1971
- Major remodel year: 2018
Utilities & green energy
- Sewer: Public Sewer
- Water: Lake Michigan
Community & neighborhood
Location
- Region: Chicago
- Subdivision: Edgewater Plaza
HOA & financial
HOA
- Has HOA: Yes
- HOA fee: $929 monthly
- Amenities included: Bike Room/Bike Trails, Door Person, Coin Laundry, Elevator(s), Exercise Room, Storage, On Site Manager/Engineer, Park, Party Room, Sundeck, Pool, Receiving Room, Security Door Lock(s), Service Elevator(s), Tennis Court(s), Valet/Cleaner, Laundry
- Services included: Heat, Air Conditioning, Water, Insurance, Security, Doorman, Cable TV
Other
Other facts
- Listing terms: Conventional
- Ownership: Condo
Price history
| Date | Event | Price |
|---|---|---|
| 6/18/2025 | Sold | $445,000-0.9%$356/sqft |
Source: | ||
| 6/5/2025 | Pending sale | $449,000$359/sqft |
Source: | ||
| 5/13/2025 | Contingent | $449,000$359/sqft |
Source: | ||
| 5/6/2025 | Listed for sale | $449,000+71.4%$359/sqft |
Source: | ||
| 11/1/2017 | Sold | $262,000-9.6%$210/sqft |
Source: | ||
Public tax history
| Year | Property taxes | Tax assessment |
|---|---|---|
| 2023 | $4,491 +3.1% | $24,599 |
| 2022 | $4,356 +1.9% | $24,599 |
| 2021 | $4,277 +8.7% | $24,599 +18.5% |
Find assessor info on the county website
Neighborhood: Edgewater
Nearby schools
GreatSchools rating
- 3/10Goudy Technology AcademyGrades: PK-8Distance: 0.4 mi
- 4/10Senn High SchoolGrades: 9-12Distance: 0.8 mi
Schools provided by the listing agent
- District: 299
Source: MRED as distributed by MLS GRID. This data may not be complete. We recommend contacting the local school district to confirm school assignments for this home.

Get pre-qualified for a loan
At Zillow Home Loans, we can pre-qualify you in as little as 5 minutes with no impact to your credit score.An equal housing lender. NMLS #10287.
Sell for more on Zillow
Get a free Zillow Showcase℠ listing and you could sell for .
$425,800
2% more+ $8,516
With Zillow Showcase(estimated)
$434,316

