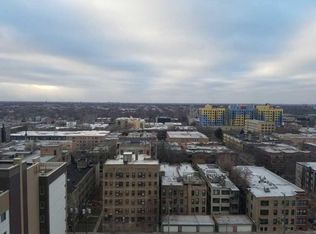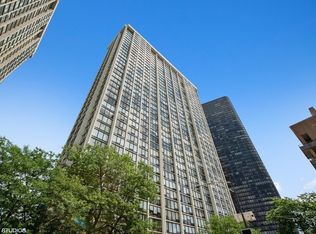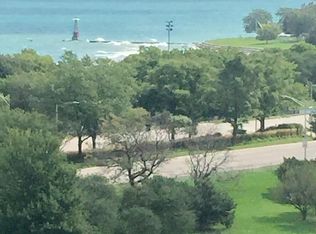Closed
$159,000
5445 N Sheridan Rd APT 1911, Chicago, IL 60640
1beds
850sqft
Condominium, Single Family Residence
Built in 1971
-- sqft lot
$187,700 Zestimate®
$187/sqft
$2,100 Estimated rent
Home value
$187,700
$173,000 - $203,000
$2,100/mo
Zestimate® history
Loading...
Owner options
Explore your selling options
What's special
Modern architecture and the best value around for this full West exposure, wonderful open views of sunsets and greenery from all windows in the living room/dining room and oversized bedroom. High floor level guarantees natural light in this wide floorplan. Move-in ready, recently painted unit. Great storage throughout. Located on the quiet side of Sheridan Rd, steps from the bike, running paths, and Foster, Hollywood Beaches. Immediate access to the Bryn Mawr corridor with restaurants, shops, pubs, and more. Minutes to multiple grocery stores, coffee shops. Red line access at Berwyn entrance and Bryn Mawr entrance. Walk through beautiful Lakewood Balmoral to Andersonville and all that Clark Street has to offer. Easy access to Lake Shore Drive. The building is a full amenity building with 24 hr door staff and maintenance, tennis courts, grilling area, bike storage, and also access to an indoor and outdoor pool and full gym from the sister amenity buildings for an additional small fee. No special assessments, strong reserves, currently at around $2.5M+. No rental caps; rents must have 12-month leases, no other rental restrictions. Monthly assessments include heat, cable, internet, storage. Parking on a waiting list in the building and available immediately nearby.
Zillow last checked: 8 hours ago
Listing updated: December 16, 2023 at 12:29am
Listing courtesy of:
Santiago Valdez 773-858-2410,
Compass,
Elizabeth Pyle 773-383-5417,
Compass
Bought with:
Zaga Arsic
@properties Christie's International Real Estate
Source: MRED as distributed by MLS GRID,MLS#: 11922208
Facts & features
Interior
Bedrooms & bathrooms
- Bedrooms: 1
- Bathrooms: 1
- Full bathrooms: 1
Primary bedroom
- Level: Main
- Area: 180 Square Feet
- Dimensions: 15X12
Dining room
- Features: Flooring (Wood Laminate)
- Level: Main
- Dimensions: COMBO
Kitchen
- Level: Main
- Area: 88 Square Feet
- Dimensions: 11X8
Living room
- Features: Flooring (Wood Laminate)
- Level: Main
- Area: 323 Square Feet
- Dimensions: 19X17
Heating
- Natural Gas, Forced Air
Cooling
- Central Air
Features
- Basement: None
Interior area
- Total structure area: 0
- Total interior livable area: 850 sqft
Property
Accessibility
- Accessibility features: Wheelchair Adaptable, Disability Access
Details
- Parcel number: 14082030151205
- Special conditions: None
Construction
Type & style
- Home type: Condo
- Property subtype: Condominium, Single Family Residence
Materials
- Glass, Concrete
Condition
- New construction: No
- Year built: 1971
Utilities & green energy
- Sewer: Public Sewer
- Water: Lake Michigan, Public
Community & neighborhood
Location
- Region: Chicago
HOA & financial
HOA
- Has HOA: Yes
- HOA fee: $491 monthly
- Services included: Heat, Air Conditioning, Water, Insurance, Doorman, Cable TV, Exterior Maintenance, Scavenger
Other
Other facts
- Listing terms: Conventional
- Ownership: Condo
Price history
| Date | Event | Price |
|---|---|---|
| 12/14/2023 | Sold | $159,000+2.6%$187/sqft |
Source: | ||
| 11/13/2023 | Contingent | $155,000$182/sqft |
Source: | ||
| 11/6/2023 | Listed for sale | $155,000-3.1%$182/sqft |
Source: | ||
| 10/28/2023 | Listing removed | -- |
Source: Zillow Rentals Report a problem | ||
| 9/28/2023 | Listed for rent | $1,700+54.5%$2/sqft |
Source: Zillow Rentals Report a problem | ||
Public tax history
| Year | Property taxes | Tax assessment |
|---|---|---|
| 2023 | $3,122 +2.6% | $14,799 |
| 2022 | $3,044 +2.3% | $14,799 |
| 2021 | $2,976 +6.2% | $14,799 +17.7% |
Find assessor info on the county website
Neighborhood: Edgewater
Nearby schools
GreatSchools rating
- 3/10Goudy Technology AcademyGrades: PK-8Distance: 0.4 mi
- 4/10Senn High SchoolGrades: 9-12Distance: 0.8 mi
Schools provided by the listing agent
- District: 299
Source: MRED as distributed by MLS GRID. This data may not be complete. We recommend contacting the local school district to confirm school assignments for this home.

Get pre-qualified for a loan
At Zillow Home Loans, we can pre-qualify you in as little as 5 minutes with no impact to your credit score.An equal housing lender. NMLS #10287.


