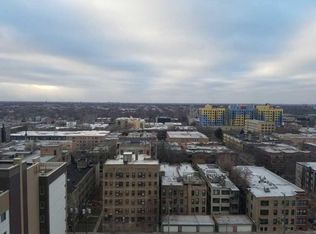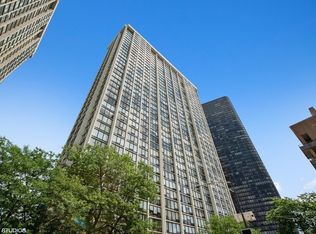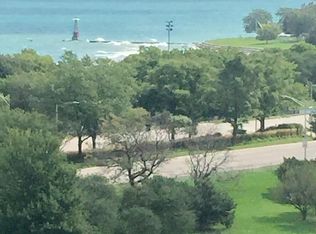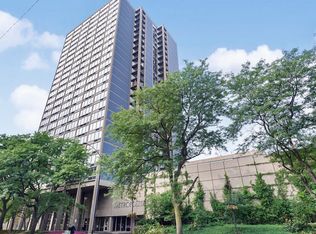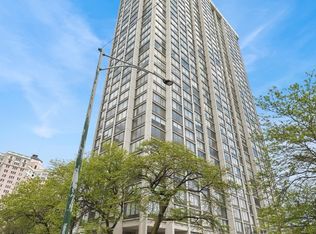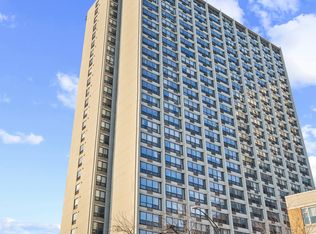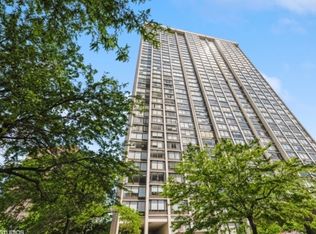Edgewater Beach! High Floor! Spectacular View of the City and West with Side Lake Views. Rarely Available Spacious Corner 2 Bedroom/2 Bathroom Split Floor Plan. Freshly Painted. New Upgraded Window Treatments Throughout. Wood Laminate Floor Throughout, Spacious Kitchen. Updated Bathrooms. Storage Locker. You May Join the Health Club with an Indoor Pool in the Next Door Building. Close to Park and Lake, Historic Bryn Mawr with Shops and Restaurants, Andersonville. Public Transportation Outside Your Door. Vicinity of Loyola University Chicago. TENANT OCCUPIED THROUGH 08/31/2026
Active
$349,900
5445 N Sheridan Rd APT 1815, Chicago, IL 60640
2beds
1,350sqft
Est.:
Condominium, Single Family Residence
Built in 1969
-- sqft lot
$344,800 Zestimate®
$259/sqft
$918/mo HOA
What's special
Updated bathroomsSpacious kitchenFreshly paintedWood laminate floor throughout
- 32 days |
- 1,741 |
- 60 |
Zillow last checked: 8 hours ago
Listing updated: January 13, 2026 at 10:06pm
Listing courtesy of:
Margaret Dralyuk 847-602-7870,
Dralyuk Real Estate Inc.
Source: MRED as distributed by MLS GRID,MLS#: 12543249
Tour with a local agent
Facts & features
Interior
Bedrooms & bathrooms
- Bedrooms: 2
- Bathrooms: 2
- Full bathrooms: 2
Rooms
- Room types: No additional rooms
Primary bedroom
- Features: Flooring (Wood Laminate), Bathroom (Full)
- Level: Main
- Area: 220 Square Feet
- Dimensions: 20X11
Bedroom 2
- Features: Flooring (Wood Laminate)
- Level: Main
- Area: 192 Square Feet
- Dimensions: 16X12
Dining room
- Features: Flooring (Wood Laminate)
- Level: Main
- Area: 120 Square Feet
- Dimensions: 12X10
Kitchen
- Features: Flooring (Wood Laminate)
- Level: Main
- Area: 80 Square Feet
- Dimensions: 10X08
Living room
- Features: Flooring (Wood Laminate)
- Level: Main
- Area: 320 Square Feet
- Dimensions: 20X16
Heating
- Indv Controls, Zoned
Cooling
- Central Air, Zoned
Appliances
- Included: Range, Microwave, Dishwasher, Refrigerator
Features
- Basement: None
Interior area
- Total structure area: 0
- Total interior livable area: 1,350 sqft
Property
Parking
- Total spaces: 1
- Parking features: Asphalt, Yes, Attached, Garage
- Attached garage spaces: 1
Accessibility
- Accessibility features: No Disability Access
Features
- On waterfront: Yes
- Waterfront features: Lake Front
Details
- Parcel number: 14082030151194
- Special conditions: None
Construction
Type & style
- Home type: Condo
- Property subtype: Condominium, Single Family Residence
Materials
- Glass, Concrete
Condition
- New construction: No
- Year built: 1969
Utilities & green energy
- Sewer: Public Sewer
- Water: Public
Community & HOA
HOA
- Has HOA: Yes
- Amenities included: Bike Room/Bike Trails, Door Person, Coin Laundry, Elevator(s), Storage, On Site Manager/Engineer, Party Room, Sundeck, Receiving Room, Tennis Court(s), Valet/Cleaner
- Services included: Heat, Air Conditioning, Water, Insurance, Doorman, Cable TV, Lawn Care, Scavenger, Snow Removal, Internet
- HOA fee: $918 monthly
Location
- Region: Chicago
Financial & listing details
- Price per square foot: $259/sqft
- Tax assessed value: $229,990
- Annual tax amount: $5,069
- Date on market: 1/8/2026
- Ownership: Condo
Estimated market value
$344,800
$328,000 - $362,000
$2,844/mo
Price history
Price history
| Date | Event | Price |
|---|---|---|
| 1/8/2026 | Listed for sale | $349,900$259/sqft |
Source: | ||
| 1/1/2026 | Listing removed | $349,900$259/sqft |
Source: | ||
| 11/10/2025 | Listed for sale | $349,900-1.4%$259/sqft |
Source: | ||
| 11/10/2025 | Listing removed | $354,900$263/sqft |
Source: | ||
| 7/9/2025 | Price change | $354,900-1.4%$263/sqft |
Source: | ||
Public tax history
Public tax history
| Year | Property taxes | Tax assessment |
|---|---|---|
| 2023 | $4,853 +2.6% | $22,999 |
| 2022 | $4,730 +2.3% | $22,999 |
| 2021 | $4,625 +9% | $22,999 +20.7% |
Find assessor info on the county website
BuyAbility℠ payment
Est. payment
$3,301/mo
Principal & interest
$1681
HOA Fees
$918
Other costs
$703
Climate risks
Neighborhood: Edgewater
Nearby schools
GreatSchools rating
- 3/10Goudy Technology AcademyGrades: PK-8Distance: 0.4 mi
- 4/10Senn High SchoolGrades: 9-12Distance: 0.8 mi
Schools provided by the listing agent
- District: 299
Source: MRED as distributed by MLS GRID. This data may not be complete. We recommend contacting the local school district to confirm school assignments for this home.
- Loading
- Loading
