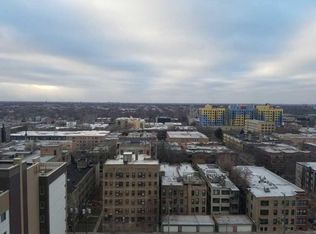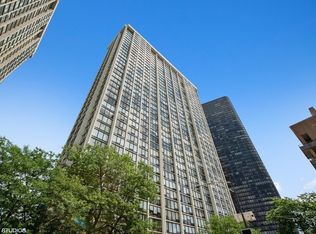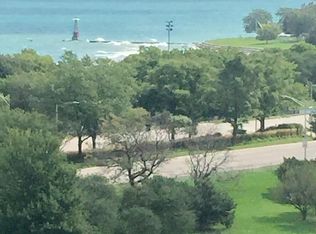Closed
$350,000
5445 N Sheridan Rd APT 1515, Chicago, IL 60640
2beds
1,225sqft
Condominium, Single Family Residence
Built in 1972
-- sqft lot
$350,800 Zestimate®
$286/sqft
$2,597 Estimated rent
Home value
$350,800
$316,000 - $389,000
$2,597/mo
Zestimate® history
Loading...
Owner options
Explore your selling options
What's special
Introducing this stunning, move in ready, sun-filled corner unit in a premier Edgewater high-rise! This beautiful completely updated 2-bedroom, 2-bath condo offers a desirable split floor plan, featuring two generously sized bedrooms and two completely renovated full baths, including a large primary suite with a sleek walk-in shower and a second bath with a relaxing soaking tub. Every room has been thoughtfully upgraded with brand-new flooring throughout, including the entryway, hallways, and closets. Freshly painted, the modern, open-concept layout showcases a fully redesigned kitchen with all-new, cabinetry, countertops and all new stainless-steel appliances, and generous counter space with an eat-in area that flows into the living and dining areas. New light fixtures add a fresh, contemporary touch throughout the home. Enjoy spectacular southwest city views and southeast lake views, flooding the unit with natural light. The building has completed a full lobby renovation and offers a suite of full-service amenities: 24-hour doorman, on-site dry cleaners, tennis courts, indoor pool, outdoor pool, fitness rooms (inquire for details), Conveniently located with an express bus stop right outside the building-just 10 minutes to Michigan Avenue! No-pet building. Steps to the lakefront, beaches, parks, and public transit-this home delivers the ideal blend of modern comfort, city convenience, and lakeside tranquility.
Zillow last checked: 8 hours ago
Listing updated: October 13, 2025 at 08:44am
Listing courtesy of:
Pamela Raia 773-775-1855,
Baird & Warner
Bought with:
Patty Moran-Barocio
Berkshire Hathaway HomeServices Chicago
Source: MRED as distributed by MLS GRID,MLS#: 12450170
Facts & features
Interior
Bedrooms & bathrooms
- Bedrooms: 2
- Bathrooms: 2
- Full bathrooms: 2
Primary bedroom
- Features: Flooring (Hardwood), Bathroom (Full)
- Level: Main
- Area: 216 Square Feet
- Dimensions: 18X12
Bedroom 2
- Features: Flooring (Hardwood)
- Level: Main
- Area: 204 Square Feet
- Dimensions: 12X17
Dining room
- Features: Flooring (Hardwood)
- Level: Main
- Area: 110 Square Feet
- Dimensions: 11X10
Foyer
- Features: Flooring (Hardwood)
- Level: Main
- Area: 132 Square Feet
- Dimensions: 12X11
Kitchen
- Features: Kitchen (Eating Area-Table Space, Updated Kitchen), Flooring (Hardwood)
- Level: Main
- Area: 80 Square Feet
- Dimensions: 8X10
Living room
- Features: Flooring (Hardwood)
- Level: Main
- Area: 320 Square Feet
- Dimensions: 20X16
Heating
- Steam
Cooling
- Central Air
Appliances
- Included: Microwave, Dishwasher, Refrigerator, Stainless Steel Appliance(s), Range Hood, Electric Cooktop, Electric Oven
Features
- Elevator, Storage, Open Floorplan, Lobby
- Flooring: Laminate
- Windows: Drapes
- Basement: None
Interior area
- Total structure area: 1,225
- Total interior livable area: 1,225 sqft
Property
Parking
- Total spaces: 2
- Parking features: Garage, On Site, Attached, Storage, Leased
- Attached garage spaces: 1
Accessibility
- Accessibility features: No Disability Access
Details
- Parcel number: 14082030151155
- Special conditions: None
Construction
Type & style
- Home type: Condo
- Property subtype: Condominium, Single Family Residence
Materials
- Glass, Concrete
Condition
- New construction: No
- Year built: 1972
- Major remodel year: 2025
Utilities & green energy
- Sewer: Public Sewer
- Water: Lake Michigan
Community & neighborhood
Location
- Region: Chicago
HOA & financial
HOA
- Has HOA: Yes
- HOA fee: $840 monthly
- Amenities included: Door Person, Coin Laundry, Elevator(s), Exercise Room, Storage, On Site Manager/Engineer, Sundeck, Indoor Pool, Pool, Receiving Room, Service Elevator(s), Tennis Court(s), Valet/Cleaner, Laundry, Public Bus, Picnic Area
- Services included: Heat, Water, Security, Doorman, Cable TV, Exterior Maintenance, Lawn Care, Scavenger, Snow Removal, Internet
Other
Other facts
- Listing terms: Cash
- Ownership: Condo
Price history
| Date | Event | Price |
|---|---|---|
| 10/10/2025 | Sold | $350,000-4.1%$286/sqft |
Source: | ||
| 10/9/2025 | Pending sale | $364,875$298/sqft |
Source: | ||
| 9/22/2025 | Contingent | $364,875$298/sqft |
Source: | ||
| 8/19/2025 | Listed for sale | $364,875$298/sqft |
Source: | ||
| 8/19/2025 | Listing removed | $364,875$298/sqft |
Source: | ||
Public tax history
| Year | Property taxes | Tax assessment |
|---|---|---|
| 2023 | $3,963 +3.2% | $22,099 |
| 2022 | $3,842 +1.8% | $22,099 |
| 2021 | $3,774 +8.1% | $22,099 +17.7% |
Find assessor info on the county website
Neighborhood: Edgewater
Nearby schools
GreatSchools rating
- 3/10Goudy Technology AcademyGrades: PK-8Distance: 0.4 mi
- 4/10Senn High SchoolGrades: 9-12Distance: 0.8 mi
Schools provided by the listing agent
- District: 299
Source: MRED as distributed by MLS GRID. This data may not be complete. We recommend contacting the local school district to confirm school assignments for this home.
Get a cash offer in 3 minutes
Find out how much your home could sell for in as little as 3 minutes with a no-obligation cash offer.
Estimated market value$350,800
Get a cash offer in 3 minutes
Find out how much your home could sell for in as little as 3 minutes with a no-obligation cash offer.
Estimated market value
$350,800


