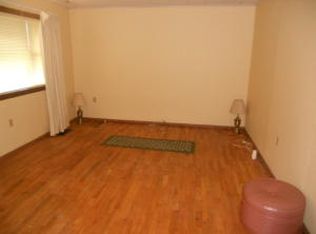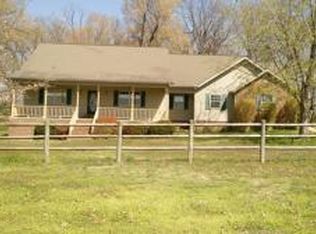Got kids? Then this nice 5 bedroom, 2 bath home is the perfect home for you! Well maintained with some hardwood floors, vinyl siding, attached 2 car garage, chain link fenced backyard, storage building and much more on a large .88 acre lot in the Valley Springs School district.
This property is off market, which means it's not currently listed for sale or rent on Zillow. This may be different from what's available on other websites or public sources.


