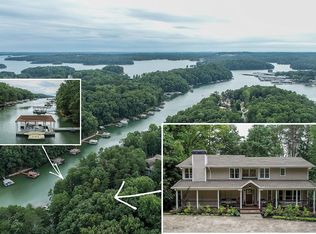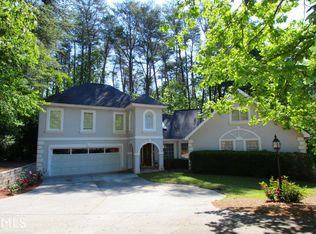Closed
$1,285,000
5445 Linger Longer Rd, Cumming, GA 30041
4beds
3,401sqft
Single Family Residence, Residential
Built in 1985
0.48 Acres Lot
$1,260,300 Zestimate®
$378/sqft
$3,110 Estimated rent
Home value
$1,260,300
$1.16M - $1.36M
$3,110/mo
Zestimate® history
Loading...
Owner options
Explore your selling options
What's special
A beautiful, gated entry welcomes you to this gorgeous craftsman style lakefront home with an oversized single slip dock situated in a no wake cove with deep water. 5445 Linger Longer Rd. is in a magnificent location on the south end of Lake Lanier and is a quick boat ride to Bald Ridge Marina! As you enter the home, you are greeted by warm hardwood floors throughout, a beautiful white kitchen with quartz countertops and offering an open concept dining area, a vaulted ceiling family room featuring a great open floor plan perfect for gathering with family and friends. An expansive wall of windows gives you a wide-open view to the beautiful, lush backyard and view of the lake along with a sizable master suite with its large en suite and huge walk-in closet. The upper level offers two bedrooms, a full bath, and a loft area, a reading nook or office space. The terrace level boasts a second full kitchen, additional bedroom, full bath, and a flex space to accommodate a rec room or den. The gentle walk to the water's edge leads you to your single slip dock situated in a deep with the sparkling blue-green water only south lake has to offer! This home's location is conveniently located in the East Forsyth school district with no HOA and easy access to Ga 400, Cumming and just an hour from Atlanta. This is a perfect home for full-time lakeside living or a weekend retreat!
Zillow last checked: 8 hours ago
Listing updated: June 26, 2024 at 03:41pm
Listing Provided by:
SHEILA DAVIS,
The Norton Agency,
Michelle Sparks,
The Norton Agency
Bought with:
Janna Maresco, 384417
Keller Williams Realty Community Partners
Source: FMLS GA,MLS#: 7392624
Facts & features
Interior
Bedrooms & bathrooms
- Bedrooms: 4
- Bathrooms: 4
- Full bathrooms: 3
- 1/2 bathrooms: 1
- Main level bathrooms: 1
- Main level bedrooms: 1
Primary bedroom
- Features: Master on Main
- Level: Master on Main
Bedroom
- Features: Master on Main
Primary bathroom
- Features: Double Vanity, Shower Only
Dining room
- Features: Open Concept, Seats 12+
Kitchen
- Features: Cabinets White, Kitchen Island, Solid Surface Counters, View to Family Room
Heating
- Central, Natural Gas
Cooling
- Ceiling Fan(s), Central Air
Appliances
- Included: Dishwasher, Gas Range, Gas Water Heater, Range Hood, Self Cleaning Oven
- Laundry: Common Area, In Hall, Laundry Room, Main Level
Features
- Cathedral Ceiling(s), Double Vanity, Entrance Foyer, High Ceilings 9 ft Main, High Ceilings 9 ft Upper, High Speed Internet, Walk-In Closet(s)
- Flooring: Hardwood
- Windows: Double Pane Windows, Insulated Windows
- Basement: Daylight,Exterior Entry,Finished,Finished Bath,Full,Interior Entry
- Has fireplace: No
- Fireplace features: None
- Common walls with other units/homes: No Common Walls
Interior area
- Total structure area: 3,401
- Total interior livable area: 3,401 sqft
- Finished area above ground: 2,425
- Finished area below ground: 976
Property
Parking
- Total spaces: 3
- Parking features: Carport, Covered, Driveway, Garage, Kitchen Level, Level Driveway
- Garage spaces: 1
- Carport spaces: 2
- Covered spaces: 3
- Has uncovered spaces: Yes
Accessibility
- Accessibility features: None
Features
- Levels: One and One Half
- Stories: 1
- Patio & porch: Deck, Patio, Side Porch
- Exterior features: Private Yard, Storage, Covered Dock/1 Slip, Deepwater Access Dock
- Pool features: None
- Spa features: None
- Fencing: Fenced,Front Yard,Wrought Iron
- Has view: Yes
- View description: Lake, Trees/Woods
- Has water view: Yes
- Water view: Lake
- Waterfront features: Lake Front, Lake
- Body of water: Lanier
- Frontage length: Waterfrontage Length(103)
Lot
- Size: 0.48 Acres
- Dimensions: 216x103x261x97x12
- Features: Front Yard, Private
Details
- Additional structures: None
- Parcel number: 221 494
- Other equipment: None
- Horse amenities: None
Construction
Type & style
- Home type: SingleFamily
- Architectural style: Craftsman,Traditional
- Property subtype: Single Family Residence, Residential
Materials
- Cement Siding, Stone
- Foundation: Concrete Perimeter
- Roof: Composition
Condition
- Resale
- New construction: No
- Year built: 1985
Utilities & green energy
- Electric: 110 Volts
- Sewer: Septic Tank
- Water: Public
- Utilities for property: Cable Available, Electricity Available, Natural Gas Available, Phone Available, Water Available
Green energy
- Energy efficient items: Thermostat, Windows
- Energy generation: None
Community & neighborhood
Security
- Security features: None
Community
- Community features: Boating, Fishing, Lake, Near Schools, Near Shopping
Location
- Region: Cumming
- Subdivision: Baldridge
HOA & financial
HOA
- Has HOA: No
Other
Other facts
- Listing terms: Cash,Conventional
- Ownership: Fee Simple
- Road surface type: Asphalt, Paved
Price history
| Date | Event | Price |
|---|---|---|
| 6/24/2024 | Sold | $1,285,000-1.2%$378/sqft |
Source: | ||
| 5/31/2024 | Pending sale | $1,300,000$382/sqft |
Source: | ||
| 5/25/2024 | Listed for sale | $1,300,000+74.6%$382/sqft |
Source: | ||
| 4/4/2019 | Sold | $744,750-6.8%$219/sqft |
Source: Public Record | ||
| 2/22/2019 | Pending sale | $799,000$235/sqft |
Source: Keller Williams Realty Community Partners #6074187 | ||
Public tax history
| Year | Property taxes | Tax assessment |
|---|---|---|
| 2024 | $13,490 +33.1% | $531,356 +29% |
| 2023 | $10,137 +1.9% | $411,852 +10.2% |
| 2022 | $9,950 +21.7% | $373,868 +26.3% |
Find assessor info on the county website
Neighborhood: 30041
Nearby schools
GreatSchools rating
- 5/10Chattahoochee Elementary SchoolGrades: PK-5Distance: 1.6 mi
- 5/10Little Mill Middle SchoolGrades: 6-8Distance: 4.7 mi
- 6/10East Forsyth High SchoolGrades: 9-12Distance: 6.3 mi
Schools provided by the listing agent
- Elementary: Chattahoochee - Forsyth
- Middle: Little Mill
- High: East Forsyth
Source: FMLS GA. This data may not be complete. We recommend contacting the local school district to confirm school assignments for this home.
Get a cash offer in 3 minutes
Find out how much your home could sell for in as little as 3 minutes with a no-obligation cash offer.
Estimated market value
$1,260,300
Get a cash offer in 3 minutes
Find out how much your home could sell for in as little as 3 minutes with a no-obligation cash offer.
Estimated market value
$1,260,300

