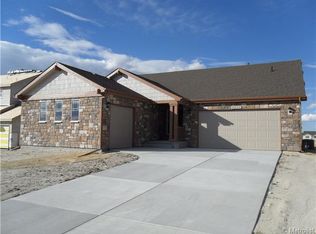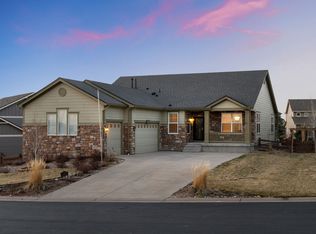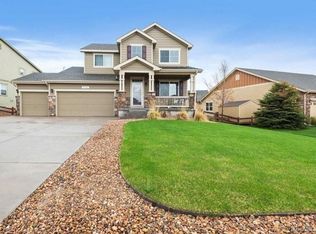SUNFILLED W/HUGE WINDOWS AND STUNNING VIEWS OF THE OPEN SPACE, THIS RESIDENCE BOASTS AN OPEN & INVITING FLOOR PLAN WITH TASTEFUL UPDATES. UPON ENTERING FROM THE COVERED FRONT PORCH, THIS HOME OFFERS REAL WOOD FLOORING ON THE MAIN FLOOR, SEPARATE LIVING & DINING OFFERING THE DIVERSITY OF FORMAL OR CASUAL ENTERTAINING. VIEWS AND THE LARGE WINDOWS EXUDE WONDERFUL LIGHT FROM THE DINING ROOM. OPEN FROM THE DINING ROOM IS THE LIVING ROOM SHOWCASING VOLUME CEILINGS, PARTIALLY WAINSCOTTED WALL, TONS OF WINDOWS AND A STONE FACED FIREPLACE WITH A CUSTOM ROUGH SEWN MANTLE. THERE IS AN OFFICE/DESK AREA PRIVATELY LOCATED BEHIND THE KITCHEN AND AN EXTENDED MUDROOM PLUS A FULLY REMODELED POWDER ROOM. THIS AREA ACCESSES THE LARGE 3 CAR GARAGE. GRANITE TOPPED EATING ISLAND, GRANITE COUNTERTOPS WITH A FULL SUBWAY TILE GLASS BACKSPLASH, SS APPLIANCES, PANTRY AND UPGRADED STAIR-STEP CABINETRY COMPLIMENT THE GOURMET KITCHEN THAT ACCESSES THE REAR YARD. OPEN FROM THE MAIN FLOOR, NEW CARPETED STAIRS LEAD TO THE UNFINISHED FULL BASEMENT READY FOR YOUR VISION. THE OPEN RAILING LEADS TO THE UPSTAIRS WHERE YOU WILL ENJOY THE BALCONY OVERLOOKING THE FAMILY ROOM, ALL NEW CARPET, TWO LARGE SECONDARY BEDROOMS, BOTH WITH CEILING FANS AND A COMPLETELY RENOVATED AND BEAUTIFUL SECONDARY BATHROOM WITH QUARTZ COUNTERS, FULLY TILED SHOWER/TUB COMBINATION AND BEAUTIFUL TILE FLOOR. THE EXCEPTIONAL AND SPACIOUS OWNER'S SUITE ENHANCED WITH A PARTIALLY VAULTED CEILING AND LARGE PICTURE WINDOWS IS THE PERFECT RETREAT. LUXURY ABOUNDS IN THE GORGEOUS AND TOTALLY RENOVATED BATH DETAILING QUARTZ COUNTERS, FREESTANDING TUB, OVERSIZE FULLY TILED SHOWER, UPGRADED FLOORING, LINEN STORAGE AND A HUGE WALK-IN CLOSET. CONVENIENTLY LOCATED IS THE SECOND FLOOR LAUNDRY ROOM COMPLETE WITH A WALL-TO-WALL FOLDING COUNTER. OUTDOOR LIVING IS AT ITS BEST IN THE PROFESSIONALLY LANDSCAPED & FULLY FENCED BACKYARD WITH AN INVITING PERGOLA AND FIREPIT. MORE FEATURES: UPGRADED DOORS AND BASEBOARDS THROUGHOUT. WELCOME HOME!
This property is off market, which means it's not currently listed for sale or rent on Zillow. This may be different from what's available on other websites or public sources.



