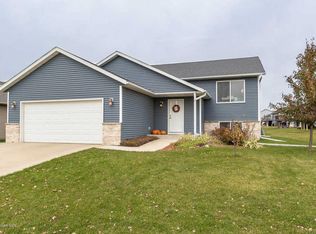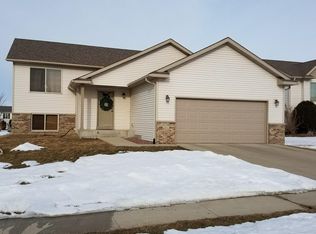Closed
$380,900
5445 Florence Dr NW, Rochester, MN 55901
4beds
2,090sqft
Single Family Residence
Built in 2014
0.25 Square Feet Lot
$391,500 Zestimate®
$182/sqft
$2,639 Estimated rent
Home value
$391,500
$356,000 - $431,000
$2,639/mo
Zestimate® history
Loading...
Owner options
Explore your selling options
What's special
Come see this warm and cozy home with an abundance of natural light; located in a quiet NW neighborhood. It's been refreshed with new, professionally painted interior and all re-stained woodwork. This split-level home has many quality features including: cathedral ceilings, newly-refinished hardwood floor in the kitchen, new carpet in the family room, solid 3-panel wood doors, granite countertops, newer stainless steel appliances, kitchen island, new living room window and screen door, LVP on the mainfloor, owner's suite with cathedral ceiling, large deck with steps down to the backyard and more! Walking distance to a neighborhood park and just moments away from the bike trail. Schools are nearby-the junior high is walking distance. Easy access to Hwy 52. You'll love the convenient location for shopping and restaurants. Schedule your showing today!
Zillow last checked: 8 hours ago
Listing updated: February 18, 2025 at 10:05am
Listed by:
Sara Vix 507-990-1817,
Keller Williams Premier Realty
Bought with:
Arlene Schuman
Re/Max Results
Source: NorthstarMLS as distributed by MLS GRID,MLS#: 6637444
Facts & features
Interior
Bedrooms & bathrooms
- Bedrooms: 4
- Bathrooms: 3
- Full bathrooms: 2
- 3/4 bathrooms: 1
Bedroom 1
- Level: Main
- Area: 176.6 Square Feet
- Dimensions: 11.58x15.25
Bedroom 2
- Level: Main
- Area: 91.76 Square Feet
- Dimensions: 9.92x9.25
Bedroom 3
- Level: Lower
- Area: 138.71 Square Feet
- Dimensions: 12.33x11.25
Bedroom 4
- Level: Lower
- Area: 149.22 Square Feet
- Dimensions: 11.33x13.17
Dining room
- Level: Main
- Area: 99.2 Square Feet
- Dimensions: 10x9.92
Family room
- Level: Lower
- Area: 290.79 Square Feet
- Dimensions: 22.08x13.17
Kitchen
- Level: Main
- Area: 108.47 Square Feet
- Dimensions: 10.33x10.5
Living room
- Level: Main
- Area: 262.99 Square Feet
- Dimensions: 14.75x17.83
Heating
- Forced Air
Cooling
- Central Air
Appliances
- Included: Dishwasher, Dryer, Exhaust Fan, Gas Water Heater, Microwave, Range, Refrigerator, Stainless Steel Appliance(s), Washer, Water Softener Owned
Features
- Has basement: No
- Has fireplace: No
Interior area
- Total structure area: 2,090
- Total interior livable area: 2,090 sqft
- Finished area above ground: 1,100
- Finished area below ground: 990
Property
Parking
- Total spaces: 3
- Parking features: Attached, Concrete, Garage Door Opener, Insulated Garage
- Attached garage spaces: 3
- Has uncovered spaces: Yes
Accessibility
- Accessibility features: None
Features
- Levels: Multi/Split
- Patio & porch: Deck
- Fencing: None
Lot
- Size: 0.25 sqft
- Dimensions: 66.4 x 122.4 x 99.8 x 18.5 x 95
- Features: Corner Lot, Irregular Lot
Details
- Additional structures: Storage Shed
- Foundation area: 1100
- Parcel number: 740712069495
- Zoning description: Residential-Single Family
Construction
Type & style
- Home type: SingleFamily
- Property subtype: Single Family Residence
Materials
- Brick/Stone, Vinyl Siding, Frame
- Foundation: Wood
- Roof: Asphalt
Condition
- Age of Property: 11
- New construction: No
- Year built: 2014
Utilities & green energy
- Electric: Circuit Breakers
- Gas: Natural Gas
- Sewer: City Sewer/Connected
- Water: City Water/Connected
Community & neighborhood
Location
- Region: Rochester
- Subdivision: Ridgeview Manor 3rd
HOA & financial
HOA
- Has HOA: No
Other
Other facts
- Road surface type: Paved
Price history
| Date | Event | Price |
|---|---|---|
| 3/31/2025 | Listing removed | $3,300$2/sqft |
Source: Zillow Rentals Report a problem | ||
| 3/9/2025 | Price change | $3,300-5.7%$2/sqft |
Source: Zillow Rentals Report a problem | ||
| 2/22/2025 | Listed for rent | $3,500$2/sqft |
Source: Zillow Rentals Report a problem | ||
| 2/18/2025 | Sold | $380,900-2.3%$182/sqft |
Source: | ||
| 1/8/2025 | Pending sale | $389,900$187/sqft |
Source: | ||
Public tax history
| Year | Property taxes | Tax assessment |
|---|---|---|
| 2024 | $4,394 | $338,700 -2.7% |
| 2023 | -- | $348,200 +1.1% |
| 2022 | $4,078 +6.4% | $344,500 +16.7% |
Find assessor info on the county website
Neighborhood: 55901
Nearby schools
GreatSchools rating
- 8/10George W. Gibbs Elementary SchoolGrades: PK-5Distance: 0.7 mi
- 3/10Dakota Middle SchoolGrades: 6-8Distance: 0.3 mi
- 5/10John Marshall Senior High SchoolGrades: 8-12Distance: 5 mi
Schools provided by the listing agent
- Elementary: George Gibbs
- Middle: Dakota
- High: John Marshall
Source: NorthstarMLS as distributed by MLS GRID. This data may not be complete. We recommend contacting the local school district to confirm school assignments for this home.
Get a cash offer in 3 minutes
Find out how much your home could sell for in as little as 3 minutes with a no-obligation cash offer.
Estimated market value$391,500
Get a cash offer in 3 minutes
Find out how much your home could sell for in as little as 3 minutes with a no-obligation cash offer.
Estimated market value
$391,500

