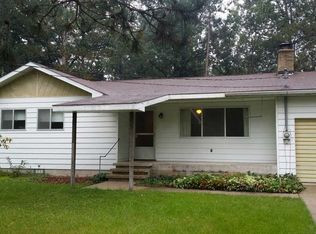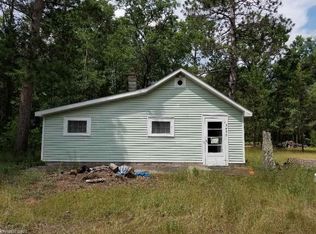Location is a beauty! Just east of Hale on paved rd but yet great privacy! kitty corner from 1000s acres wooded federal land too!Pride in ownership is so apparent here, everything is just so! This 3 br 1.5 bath home has so much to offer a large family or just a few of you who want room to spread out. the main floor has beautiful rooms to use for many occasions, an entry way room for a family room, a large open kitchen with huge eating area and snack bar, cupboards and counters galore! very roomy liv rm w fireplace, a sun room to watch the wildlife or read a book! First floor has been done in beautiful Knotty pine!as is the 3rd upstairs bedroom! there is a door wall off to a spacious deck and gazebo to fenced back yard. 2 br and 1 bath on this main floor and upstairs a bedroom with door wall out to another spacious deck that has a stairway outside too! the basement has a great den and also nice utility room and lots of storage The home has central heat and air for great comfort year round. and never worry about storms or loss of power with your whole house generator for peace of mind! beautiful windows and blinds! many many windows for your enjoyment! of mother nature! circular blacktop drive for lots of parking, Property has actually 2 wells and oh boy lets talk about garages and storage and out buildings. a 3 car garage and one of the bays has been transformed to a man cave to die for! heat and air even a wood stove,! this one is the real deal guys or make it a she shed! another one car garage with heat and air! and 2 large sheds! this is a beauty , for your second home or to live the rest of your life in! Quality home! lots of elbow room on almost an acre!
This property is off market, which means it's not currently listed for sale or rent on Zillow. This may be different from what's available on other websites or public sources.

