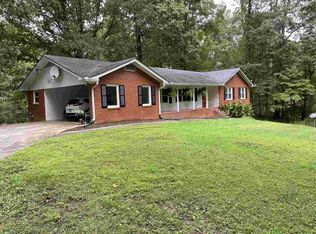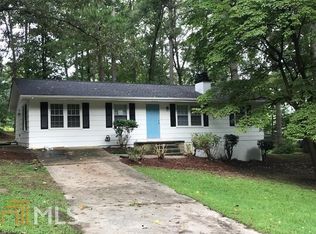Closed
$249,900
5445 Bethlehem Rd, Fairburn, GA 30213
3beds
1,650sqft
Single Family Residence
Built in 1970
3.2 Acres Lot
$280,200 Zestimate®
$151/sqft
$2,000 Estimated rent
Home value
$280,200
$258,000 - $303,000
$2,000/mo
Zestimate® history
Loading...
Owner options
Explore your selling options
What's special
Introducing 5445 Bethlehem Rd, a 3BD, 2BA home located in the South Fulton area of Fairburn. As you pull into the driveway, you'll feel like you're in the mountains as you ascend to the home through your wooded front yard. This home features the privacy of over 3 acres while still being close to shopping, restaurants, and interstate access. You'll have the option to step into your mudroom or walk around front onto your rocking chair front porch. Once inside, you'll discover a thoughtfully designed interior featuring a primary bedroom and ensuite on the main level, ensuring easy accessibility. The eat-in kitchen has a beautiful brick wall that adds plenty of character to your space. The laundry room is conveniently located right next to your primary bedroom. Upstairs, you'll have two additional large bedrooms and a full bathroom. The house boasts a carport, providing shelter for your vehicles and protecting them from the elements. The 2-story barn has power ran to it providing unlimited possibilities for storage, rental income, or a shop. Whether you're a nature enthusiast looking to explore the nearby Cochran Mill Park or seeking easy accessibility to South Fulton Parkway and I-85, this home is the perfect choice. Don't miss out on this opportunity to own a home under $250k - it's available now! Contact Candace today to schedule an easy viewing and make this lovely Fairburn residence your new home.
Zillow last checked: 8 hours ago
Listing updated: December 08, 2023 at 04:48pm
Listed by:
Candace Hayes 404-422-0253,
Atlanta South Rental Homes LLC
Bought with:
Clinton Kitchens, 417622
Harry Norman Realtors
Source: GAMLS,MLS#: 20154647
Facts & features
Interior
Bedrooms & bathrooms
- Bedrooms: 3
- Bathrooms: 2
- Full bathrooms: 2
- Main level bathrooms: 1
- Main level bedrooms: 1
Heating
- Central
Cooling
- Electric, Ceiling Fan(s), Central Air
Appliances
- Included: Dishwasher, Oven/Range (Combo), Refrigerator
- Laundry: In Hall
Features
- Bookcases, Beamed Ceilings, Master On Main Level
- Flooring: Hardwood, Tile, Vinyl
- Basement: Crawl Space
- Has fireplace: No
Interior area
- Total structure area: 1,650
- Total interior livable area: 1,650 sqft
- Finished area above ground: 1,650
- Finished area below ground: 0
Property
Parking
- Parking features: Carport, Detached, Parking Pad
- Has carport: Yes
- Has uncovered spaces: Yes
Features
- Levels: Two
- Stories: 2
Lot
- Size: 3.20 Acres
- Features: Sloped
Details
- Parcel number: 07 070001100153
Construction
Type & style
- Home type: SingleFamily
- Architectural style: Traditional
- Property subtype: Single Family Residence
Materials
- Wood Siding, Brick
- Roof: Other
Condition
- Resale
- New construction: No
- Year built: 1970
Details
- Warranty included: Yes
Utilities & green energy
- Sewer: Septic Tank
- Water: Public
- Utilities for property: Cable Available, Electricity Available, High Speed Internet, Natural Gas Available, Water Available
Community & neighborhood
Community
- Community features: None
Location
- Region: Fairburn
- Subdivision: None
Other
Other facts
- Listing agreement: Exclusive Right To Sell
Price history
| Date | Event | Price |
|---|---|---|
| 12/8/2023 | Sold | $249,900$151/sqft |
Source: | ||
| 10/31/2023 | Listing removed | -- |
Source: Zillow Rentals Report a problem | ||
| 10/30/2023 | Pending sale | $249,900$151/sqft |
Source: | ||
| 10/26/2023 | Listed for sale | $249,900+11.1%$151/sqft |
Source: | ||
| 9/27/2023 | Price change | $1,595-5.9%$1/sqft |
Source: Zillow Rentals Report a problem | ||
Public tax history
| Year | Property taxes | Tax assessment |
|---|---|---|
| 2024 | $2,850 -19.2% | $98,480 +7.7% |
| 2023 | $3,527 +93.4% | $91,400 +96.5% |
| 2022 | $1,824 +1% | $46,520 +3.1% |
Find assessor info on the county website
Neighborhood: 30213
Nearby schools
GreatSchools rating
- 8/10Renaissance Elementary SchoolGrades: PK-5Distance: 1.3 mi
- 7/10Renaissance Middle SchoolGrades: 6-8Distance: 1.7 mi
- 4/10Langston Hughes High SchoolGrades: 9-12Distance: 1.3 mi
Schools provided by the listing agent
- Elementary: Renaissance
- Middle: Renaissance
- High: Langston Hughes
Source: GAMLS. This data may not be complete. We recommend contacting the local school district to confirm school assignments for this home.
Get a cash offer in 3 minutes
Find out how much your home could sell for in as little as 3 minutes with a no-obligation cash offer.
Estimated market value$280,200
Get a cash offer in 3 minutes
Find out how much your home could sell for in as little as 3 minutes with a no-obligation cash offer.
Estimated market value
$280,200

